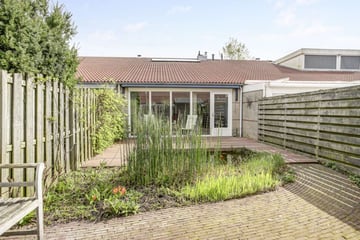
Description
Wat een prachtige woonkans! Voor iedereen die (nog) niet toe is aan een appartement mogen wij deze prachtige semi-bungalow (1991) met zonnige tuin op het Westen aanbieden! De woning is volledig geïsoleerd en voorzien van energielabel A. De woning is centraal gelegen vlakbij winkelcentra Daalmeer en De Mare en gelegen in een rustige woonwijk nabij natuur- en recreatiepark Geestmerambacht! Echt een prachtige woning waar u zorgeloos gelijkvloers kunt wonen, en dat alles voor een betaalbare prijs. Bel ons kantoor voor een rondleiding ter plaatse, wij laten deze mooie woning graag aan u zien!
Indeling begane grond: entree, hal, meterkast, ruime slaapkamer aan de voorzijde van de woning met aangrenzend de badkamer. De woonkamer is aan de tuinzijde gelegen en door de ligging op het Westen zijn zowel uw tuin als uw woonkamer heerlijk licht. De keuken (2018) is voorzien van diverse inbouwapparatuur met onder andere een inductie kookplaat, afzuigkap, combimagnetron en vaatwasser.
Indeling 1e verdieping: overloop, bergkast en 2e slaapkamer.
Bijzonderheden / locatie aspecten:
- Gelijkvloers wonen, badkamer en slaapkamer op de begane grond;
- Schaars woningtype: bungalow met tuin op het Westen;
- Keurig onderhouden woning;
- Geliefde woonomgeving nabij voorzieningen;
- Zonnige tuin (aangelegd in 2017) voorzien van composiet vlonder en elektrisch zonnescherm;
- Volledig geïsoleerd en voorzien van energielabel A;
- Voorzien van 4 zonnepanelen;
- Verwarming middels heteluchtketel uit 2015, warm water middels boiler (2015);
- Aanvaarding in overleg.
Bouwjaar: 1991
Perceeloppervlakte: 141m²
Woonoppervlakte: 84m²
Gebruiksoppervlakte overige inpandige ruimte: 4m²
Externe bergruimte: 4m²
Inhoud: 323m³
Features
Transfer of ownership
- Last asking price
- € 325,000 kosten koper
- Asking price per m²
- € 3,869
- Status
- Sold
Construction
- Kind of house
- Single-family home, row house
- Building type
- Resale property
- Year of construction
- 1991
- Type of roof
- Shed roof covered with roof tiles
Surface areas and volume
- Areas
- Living area
- 84 m²
- Other space inside the building
- 4 m²
- External storage space
- 4 m²
- Plot size
- 141 m²
- Volume in cubic meters
- 323 m³
Layout
- Number of rooms
- 3 rooms (2 bedrooms)
- Number of bath rooms
- 1 separate toilet
- Number of stories
- 2 stories
- Facilities
- Optical fibre, mechanical ventilation, and solar panels
Energy
- Energy label
- Insulation
- Roof insulation, double glazing, insulated walls and floor insulation
- Heating
- Hot air heating
- Hot water
- CH boiler
Cadastral data
- ALKMAAR I 2984
- Cadastral map
- Area
- 141 m²
- Ownership situation
- Full ownership
Exterior space
- Location
- Alongside a quiet road and in residential district
- Garden
- Back garden and front garden
- Back garden
- 50 m² (10.00 metre deep and 5.00 metre wide)
- Garden location
- Located at the west
Storage space
- Shed / storage
- Detached wooden storage
- Facilities
- Electricity
Parking
- Type of parking facilities
- Public parking
Photos 23
© 2001-2024 funda






















