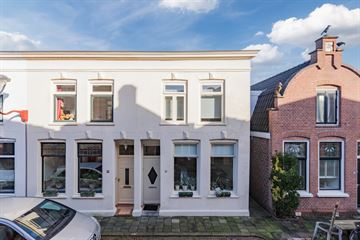This house on funda: https://www.funda.nl/en/detail/koop/verkocht/alkmaar/huis-stationstraat-26/43473044/

Description
Deze ruime woning biedt een fantastische kans voor de handige koper die graag zijn eigen stempel wil drukken. Met een beetje liefde en aandacht kan deze woning omgetoverd worden tot jouw droomhuis. Op enkele minuten lopen van de gezellige en bruisende binnenstad van Alkmaar en op één van de leukste plekjes van de populaire Spoorbuurt staat deze leuke eindwoning met eigen achterom.
Grijp deze unieke kans en maak van deze woning jouw perfecte thuis!
Indeling:
Begane grond:
Entree/hal met de trap naar de eerste verdieping en geeft toegang tot de knusse woonkamer. De afgesloten keuken is gesitueerd in de aanbouw en is opgesteld in een rechte opstelling voorzien van een keukenblok welke is voorzien van een apart gasfornuis. Vanuit de keuken is de bijkeuken bereikbaar. De bijkeuken biedt toegang tot de toiletruimte en achtertuin. De toiletruimte is voorzien van een staand toilet en fontein.
De achtertuin heeft een aparte houten berging, is gelegen op het noordoosten en is onderhoudsarm.
1e verdieping:
Op de eerste verdieping treft je de overloop met lichtkoepel en wastafel en geeft toegang tot de drie slaapkamers en de inloopdouche.
Bijzonderheden:
- Parkeren middels openbaar parkeren en parkeervergunning;
- Houten kozijnen, schilderwerk voor gedaan in 2021 en achter in 2023;
- Beglazing deels HR++ en deels dubbelglas;
- De opbouw aan de achterzijde is vergroot op de 1e verdieping in circa 1980.
Features
Transfer of ownership
- Last asking price
- € 300,000 kosten koper
- Asking price per m²
- € 3,896
- Original asking price
- € 325,000 kosten koper
- Status
- Sold
Construction
- Kind of house
- Single-family home, corner house
- Building type
- Resale property
- Year of construction
- 1905
- Specific
- Protected townscape or village view (permit needed for alterations)
- Type of roof
- Flat roof covered with asphalt roofing
Surface areas and volume
- Areas
- Living area
- 77 m²
- External storage space
- 3 m²
- Plot size
- 71 m²
- Volume in cubic meters
- 269 m³
Layout
- Number of rooms
- 4 rooms (3 bedrooms)
- Number of bath rooms
- 1 separate toilet
- Number of stories
- 2 stories
- Facilities
- Passive ventilation system
Energy
- Energy label
- Insulation
- Double glazing
- Heating
- CH boiler
- Hot water
- CH boiler
- CH boiler
- Intergas (gas-fired combination boiler from 2004, in ownership)
Cadastral data
- ALKMAAR C 1802
- Cadastral map
- Area
- 71 m²
- Ownership situation
- Full ownership
Exterior space
- Location
- In residential district
- Garden
- Back garden
- Back garden
- 19 m² (7.33 metre deep and 2.65 metre wide)
- Garden location
- Located at the northeast with rear access
Storage space
- Shed / storage
- Detached wooden storage
Parking
- Type of parking facilities
- Resident's parking permits
Photos 25
© 2001-2025 funda
























