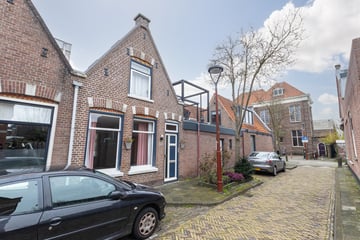This house on funda: https://www.funda.nl/en/detail/koop/verkocht/alkmaar/huis-tuinstraat-71/43439591/

Description
A great opportunity, as this CHARACTERISTIC townhouse has a lot of potential and is located in a highly sought-after location. The property is situated on a plot of 88 m² with south-west facing back garden with a back entrance.
The house is located in the popular Spoorbuurt, a stone's throw from the lively centre of Alkmaar. On the one hand, quiet living and on the other, all city conveniences within walking distance. The house needs some modernisation, especially on the inside.
Inside, the house still has the original layout and has already been modernised on a few points, such as some new windows (hardwood), the front door has been replaced and the front and rear facade have been grouted and impregnated. The tiled roof has already been replaced and insulated from the outside. In short, a nice starter home with many possibilities, very suitable for someone with two right hands.
Layout
Entrance, staircase with meter cupboard.
Living room with fixed staircase under the stairs and a mother fireplace. The living room has two high windows at the front which give lots of light and provide an unobstructed view. Small, simple kitchen with back door to the garden. The kitchen with behind it the very simple shower with toilet are both located in an extension.
A door in the kitchen gives access to the back garden. In the backyard is now a large attached wooden shed, this shed is also accessible from inside. The sunny garden is conveniently located on the southwest and has a back entrance.
1st floor
Landing with access to two bedrooms, located at the front and rear. The landing has a built-in cupboard against the sloping roof.
The floor could be enlarged by extending the roof on both sides through dormer windows, making this floor slightly more spacious.
Details
Year built: 1916.Usable area living: 60 m2. Other indoor space (storage): 8 m2.
Plot size: 88 m2.
- Located on private land;
- Backyard facing southwest with back entrance;
- The roof has already been replaced and insulated (approx. 2004);
- Heating by a mother fireplace and hot water via badgeiser;
- The interior of the house needs to be modernised;
- Conveniently located near NS-station, schools, public transport and the centre of Alkmaar;
Available: immediately
Features
Transfer of ownership
- Last asking price
- € 289,500 kosten koper
- Asking price per m²
- € 4,825
- Status
- Sold
Construction
- Kind of house
- Single-family home, corner house
- Building type
- Resale property
- Year of construction
- 1916
- Specific
- With carpets and curtains
- Type of roof
- Gable roof covered with roof tiles
Surface areas and volume
- Areas
- Living area
- 60 m²
- Other space inside the building
- 8 m²
- Plot size
- 88 m²
- Volume in cubic meters
- 230 m³
Layout
- Number of rooms
- 3 rooms (2 bedrooms)
- Number of bath rooms
- 1 separate toilet
- Number of stories
- 2 stories and a loft
- Facilities
- Passive ventilation system, flue, and TV via cable
Energy
- Energy label
- Not available
- Insulation
- Roof insulation
- Heating
- Gas heater
- Hot water
- Gas water heater
Cadastral data
- ALKMAAR C 2550
- Cadastral map
- Area
- 88 m²
- Ownership situation
- Full ownership
Exterior space
- Location
- In centre
- Garden
- Back garden
- Back garden
- 50 m² (10.00 metre deep and 5.00 metre wide)
- Garden location
- Located at the southwest with rear access
Storage space
- Shed / storage
- Attached wooden storage
- Insulation
- No insulation
Parking
- Type of parking facilities
- Resident's parking permits
Photos 25
© 2001-2025 funda
























