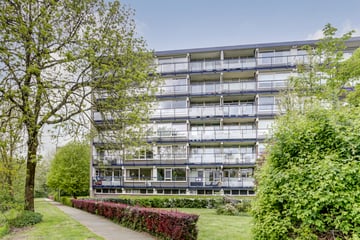
Description
Perfect onderhouden royaal drie kamer appartement met ruim balkon met prachtig uitzicht op landgoed Bellinckhof en een eigen garage! Het appartement is gelegen op de hoek waardoor je maximaal kunt genieten van privacy en rust. Het complex is voorzien van een lift en daardoor voor iedereen goed toegankelijk.
Indeling:
Entree, hal met toegang tot o.a. de gesloten keuken met bergkast voor witgoed, moderne toilet, lichte woonkamer met ruim balkon op het zuidoosten, twee riante slaapkamers en een nette badkamer. De kozijnen zijn grotendeels van kunststof kozijnen met isolatieglas. De woonkamer is voorzien van screens en het balkon beschikt over een zonnescherm. Het appartement is in zijn geheel netjes onderhouden en grotendeels gemoderniseerd.
Op de begane grond is de ruime garage van 24 m² gelegen.
Bijzonderheden:
- Bouwjaar 1966
- Woonoppervlakte 79 m²
- Hoek appartement
- Ruim balkon met fraai uitzicht
- Gesloten complex-entree met intercom-installatie
- Voorzien PVC vloer
- Complete keuken
- Vergrootte badkamer
- Inclusief garage van 24 m²!
Aanvaarding: in overleg.
Deze presentatie is informatief en geheel vrijblijvend. Aan eventuele onjuistheden kunnen geen rechten worden ontleend.
Interesse in dit huis? Schakel direct uw eigen NVM-aankoopmakelaar in. Uw NVM-aankoopmakelaar komt op voor uw belang en bespaart u tijd, geld en zorgen. Adressen van collega NVM-aankoopmakelaars in Twente vindt u op
Features
Transfer of ownership
- Last asking price
- € 199,500 kosten koper
- Asking price per m²
- € 2,525
- Status
- Sold
- VVE (Owners Association) contribution
- € 215.00 per month
Construction
- Type apartment
- Galleried apartment (apartment with open entrance to street)
- Building type
- Resale property
- Year of construction
- 1966
- Accessibility
- Accessible for people with a disability and accessible for the elderly
- Type of roof
- Flat roof
Surface areas and volume
- Areas
- Living area
- 79 m²
- Exterior space attached to the building
- 9 m²
- External storage space
- 24 m²
- Volume in cubic meters
- 255 m³
Layout
- Number of rooms
- 3 rooms (2 bedrooms)
- Number of bath rooms
- 1 bathroom and 1 separate toilet
- Bathroom facilities
- Shower and washstand
- Number of stories
- 6 stories
- Located at
- 2nd floor
- Facilities
- Outdoor awning, optical fibre, elevator, mechanical ventilation, passive ventilation system, and TV via cable
Energy
- Energy label
- Insulation
- Roof insulation, double glazing, energy efficient window and insulated walls
- Heating
- CH boiler
- Hot water
- CH boiler
- CH boiler
- Vailliant (gas-fired combination boiler from 2016, in ownership)
Cadastral data
- AMBT-ALMELO I 2738
- Cadastral map
- Ownership situation
- Full ownership
- AMBT-ALMELO I 2738
- Cadastral map
- Ownership situation
- Full ownership
Exterior space
- Location
- Alongside busy road, alongside park, in residential district and unobstructed view
Garage
- Type of garage
- Built-in
- Capacity
- 1 car
- Facilities
- Electricity
Parking
- Type of parking facilities
- Public parking
VVE (Owners Association) checklist
- Registration with KvK
- Yes
- Annual meeting
- Yes
- Periodic contribution
- Yes (€ 215.00 per month)
- Reserve fund present
- Yes
- Maintenance plan
- Yes
- Building insurance
- Yes
Photos 28
© 2001-2025 funda



























