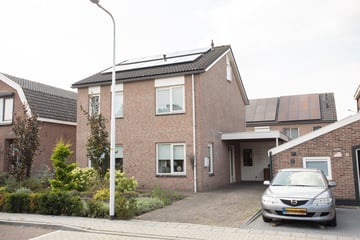
Description
Bent u op zoek naar een perfecte gezinswoning in het hart van Almelo? Zoek niet verder!
Dit prachtige VRIJSTAANDE woonhuis biedt alles wat u zoekt. Gelegen op loopafstand van voorzieningen, scholen en een supermarkt, maar ook van het Nijreesbos, is dit de ideale plek voor uw gezin.
De woning heeft een uitgebouwde keuken, waardoor u genoeg ruimte heeft om heerlijke maaltijden te bereiden en te genieten van gezellige familiemomenten. Met maar liefst 4 ruime slaapkamers is er voldoende ruimte voor iedereen.
Daarnaast beschikt deze woning over een eigen oprit en carport, wat zorgt voor handige parkeermogelijkheden en extra opslagruimte. Kortom, deze woning heeft alles wat u nodig heeft voor comfortabel en gezellig wonen in het centrum van Almelo.
Indeling:
Begane grond: hal/entree met garderobenis en toilet met fontein. Deur naar de woonkamer en naar de woonkeuken. De gezellige keuken is uitgebouwd met toegang tot de achtertuin en middels en suite deuren naar de woonkamer. De keuken is voorzien van een granieten werkblad, gaskookplaat, afzuigkap, koelkast, combimagnetron, vaatwasser en apothekerskast.
1e verdieping: ruime overloop naar 3 slaapkamers, waarvan de ouderslaapkamer zeer ruim is. Riante badkamer voorzien van 2e toilet, wastafel en douchehoek.
2e verdieping: middels vaste trap naar de zolder met bergruimte en witgoedaansluiting. Tevens bevindt zich hier de 4e slaapkamer.
Kenmerken:
- 10 zonnepanelen uit 2023.
- Energielabel B.
- Woonkamer voorzien van airco.
- Screens om woning.
- Berging met carport.
- Eigen oprit.
Mis deze kans niet! Neem vandaag nog contact met ons op voor een bezichtiging.
Features
Transfer of ownership
- Last asking price
- € 379,000 kosten koper
- Asking price per m²
- € 2,477
- Original asking price
- € 395,000 kosten koper
- Status
- Sold
Construction
- Kind of house
- Single-family home, detached residential property
- Building type
- Resale property
- Year of construction
- 1995
- Type of roof
- Gable roof covered with asphalt roofing and roof tiles
Surface areas and volume
- Areas
- Living area
- 153 m²
- Other space inside the building
- 10 m²
- Exterior space attached to the building
- 14 m²
- Plot size
- 247 m²
- Volume in cubic meters
- 505 m³
Layout
- Number of rooms
- 7 rooms (4 bedrooms)
- Number of bath rooms
- 1 bathroom and 1 separate toilet
- Bathroom facilities
- Walk-in shower, toilet, and sink
- Number of stories
- 2 stories and an attic
- Facilities
- Air conditioning, outdoor awning, skylight, optical fibre, mechanical ventilation, and solar panels
Energy
- Energy label
- Insulation
- Completely insulated
- Heating
- CH boiler
- Hot water
- CH boiler
- CH boiler
- Gas-fired combination boiler from 2010, in ownership
Cadastral data
- AMBT-ALMELO H 11091
- Cadastral map
- Area
- 247 m²
- Ownership situation
- Full ownership
Exterior space
- Location
- In residential district
- Garden
- Surrounded by garden
Garage
- Type of garage
- Attached brick garage and garage with carport
- Capacity
- 1 car
- Facilities
- Running water
Parking
- Type of parking facilities
- Parking on private property
Photos 58
© 2001-2024 funda

























































