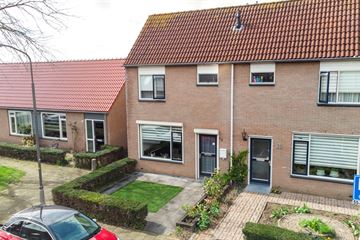
Description
In de wijk 'De Riet', in een kindvriendelijke omgeving aan een rustige straat, ligt deze goed onderhouden en uitgebouwde hoekwoning met royale verzorgde tuin op het zonnige westen.
In de directe nabijheid bevinden zich winkels en scholen en op fietsafstand het centrum.
Indeling:
Entree, hal, woonkamer, trapkast, luxe keuken voorzien van diverse (Siemens) apparatuur, de achterzijde van de woning is uitgebouw en heeft een mooie uitkijk over de recent aangelegde tuin met veranda.
1e verdieping:
Twee royale slaapkamers waarvan 1 voorzien van een brede kunststof dakkapel met horren en rolluiken, badkamer met douche, wastafel en toilet.
2e verdieping:
Middels vaste trap te bereiken zolder met overloop met was- en stookruimte, 3e slaapkamer.
Bijzonderheden:
- Bouwjaar circa 1987;
- Ideale starterwoning;
- Royale achtertuin;
- Remeha HR Combi 2023;
- Voorzien van airco;
- Voorzien van dakkapel;
- Gehele woning, uitzondering keukenraam, voorzien van horren;
- Muur en dakisolatie;
- Aanvaarding in overleg.
Features
Transfer of ownership
- Last asking price
- € 269,000 kosten koper
- Asking price per m²
- € 2,587
- Status
- Sold
Construction
- Kind of house
- Single-family home, corner house
- Building type
- Resale property
- Year of construction
- 1987
- Specific
- Partly furnished with carpets and curtains
- Type of roof
- Gable roof covered with asphalt roofing and roof tiles
Surface areas and volume
- Areas
- Living area
- 104 m²
- Plot size
- 200 m²
- Volume in cubic meters
- 366 m³
Layout
- Number of rooms
- 5 rooms (3 bedrooms)
- Number of bath rooms
- 1 bathroom and 1 separate toilet
- Bathroom facilities
- Shower, toilet, and sink
- Number of stories
- 2 stories and an attic
- Facilities
- Air conditioning, outdoor awning, optical fibre, rolldown shutters, and TV via cable
Energy
- Energy label
- Insulation
- Roof insulation, partly double glazed, insulated walls and floor insulation
- Heating
- CH boiler and hot air heating
- Hot water
- CH boiler
- CH boiler
- Rehema (gas-fired combination boiler from 2023, in ownership)
Cadastral data
- AMBT-ALMELO H 11735
- Cadastral map
- Area
- 200 m²
- Ownership situation
- Full ownership
Exterior space
- Location
- Alongside a quiet road, in wooded surroundings, in centre and in residential district
- Garden
- Back garden and front garden
- Back garden
- 95 m² (14.00 metre deep and 6.75 metre wide)
- Garden location
- Located at the west with rear access
Parking
- Type of parking facilities
- Public parking
Photos 29
© 2001-2025 funda




























