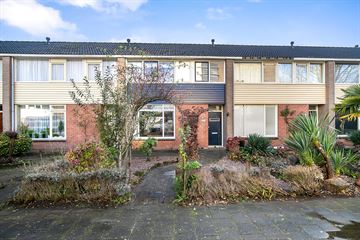This house on funda: https://www.funda.nl/en/detail/koop/verkocht/almelo/huis-leharstraat-18/42328038/

Description
In een rustige woonstraat aan de rand van de levendige woonwijk Aalderinkshoek gelegen RUIME TUSSENWONING MET 4 SLAAPKAMERS EN STENEN BERGING. In de omgeving vindt u diverse voorzieningen zoals scholen en het winkelcentrum. Deze verrassend ruime woning beschikt over een open keuken met inbouwapparatuur, badkamer met stoomcabine en de tuin is gelegen op het zonnige zuidwesten, dat betekent genieten van de middag-/avondzon!
INDELING
Begane grond: entree, hal voorzien van meterkast, trapopgang en toilet. Toegang tot de ruime doorzonwoonkamer met luxe parketvloer en doorloop naar de moderne, open keuken in hoekopstelling. Deze is v.v. een inductiekookplaat, afzuigkap, koelkast, vaatwasser en combi-stoomoven. Middels de openslaande tuindeuren in de woonkamer verkrijgt u toegang tot de zonnige, op het zuidwesten gelegen achtertuin met houten overkapping, stenen schuur en achterom.
Eerste verdieping: overloop met toegang tot 4(!) slaapkamers, allen v.v. een keurige laminaatvloer. De badkamer is uitgerust met een wastafel in meubel en stoomcabine.
Tweede verdieping: middels een vaste trap te bereiken zolderverdieping met cv-ketel opstelplaats en witgoedaansluiting. Mogelijkheden voor een 5e slaapkamer.
KERNMEKEN EN BIJZONDERHEDEN
- Bouwjaar: 1968
- Perceeloppervlakte: 161 m2
- Woonoppervlakte: 92 m2
- Inhoud: 346 m3
- CV-ketel: Nefit Proline 2010
- De gehele woning is voorzien van kunststof kozijnen met dubbele beglazing
Features
Transfer of ownership
- Last asking price
- € 219,500 kosten koper
- Asking price per m²
- € 2,360
- Status
- Sold
Construction
- Kind of house
- Single-family home, row house
- Building type
- Resale property
- Year of construction
- 1968
- Specific
- Partly furnished with carpets and curtains
- Type of roof
- Gable roof covered with roof tiles
Surface areas and volume
- Areas
- Living area
- 93 m²
- Other space inside the building
- 15 m²
- External storage space
- 14 m²
- Plot size
- 161 m²
- Volume in cubic meters
- 364 m³
Layout
- Number of rooms
- 6 rooms (4 bedrooms)
- Number of bath rooms
- 1 bathroom and 1 separate toilet
- Bathroom facilities
- Steam cabin and washstand
- Number of stories
- 3 stories
- Facilities
- TV via cable
Energy
- Energy label
- Insulation
- Roof insulation and double glazing
- Heating
- CH boiler
- Hot water
- CH boiler
- CH boiler
- Nefit Proline (gas-fired combination boiler from 2010, in ownership)
Cadastral data
- AMBT-ALMELO I 3430
- Cadastral map
- Area
- 161 m²
- Ownership situation
- Full ownership
Exterior space
- Location
- Alongside a quiet road and in residential district
- Garden
- Back garden and front garden
- Back garden
- 60 m² (10.00 metre deep and 6.00 metre wide)
- Garden location
- Located at the southwest with rear access
Storage space
- Shed / storage
- Detached brick storage
- Facilities
- Electricity
Parking
- Type of parking facilities
- Public parking
Photos 33
© 2001-2024 funda
































