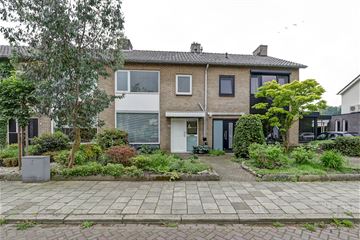
Description
Deze super gelegen woning is perfect voor de volgende generatie. Ideaal voor wie in het Rosarium wil wonen, dichtbij basisscholen, middelbare scholen, sportfaciliteiten en alle andere voorzieningen, vlakbij het centrum. Deze ruime tussenwoning biedt alles wat je nodig hebt.
Dit zijn toch al genoeg redenen om maar eens uitgebreid kennis te maken met de binnenkant van deze leuke tussenwoning met achterom via de achtertuin.
Begane grond:
Entree, hal, kelderkast, keuken met schiereiland, doorzonwoonkamer met haard.
1e Verdieping:
Overloop met toegang tot maar liefst 4 slaapkamers waarvan 1 met balkon, eenvoudige badkamer met douche en wastafel.
2e Verdieping
Middel vast trap te bereiken zolder met was- en stookruimte en 5e slaapkamer
Bijzonderheden:
-Bouwjaar: 1965;
- Perceelgrootte: 158m²;
- Woonoppervlakte: 111m²;
- Voorzien van elektrisch zonnescherm;
- Voorzien van alarminstallatie door gecertificeerd bedrijf;
- Nabij vele voorzieningen.
Features
Transfer of ownership
- Last asking price
- € 250,000 kosten koper
- Asking price per m²
- € 2,252
- Status
- Sold
Construction
- Kind of house
- Single-family home, row house
- Building type
- Resale property
- Year of construction
- 1965
- Specific
- Partly furnished with carpets and curtains
- Type of roof
- Gable roof covered with roof tiles
Surface areas and volume
- Areas
- Living area
- 111 m²
- Exterior space attached to the building
- 1 m²
- External storage space
- 8 m²
- Plot size
- 158 m²
- Volume in cubic meters
- 395 m³
Layout
- Number of rooms
- 6 rooms (5 bedrooms)
- Number of bath rooms
- 1 bathroom and 1 separate toilet
- Bathroom facilities
- Shower and sink
- Number of stories
- 2 stories and an attic
- Facilities
- Outdoor awning, optical fibre, passive ventilation system, flue, and TV via cable
Energy
- Energy label
- Insulation
- Partly double glazed
- Heating
- CH boiler
- Hot water
- CH boiler
- CH boiler
- Remeha Avanta (gas-fired combination boiler from 2018, in ownership)
Cadastral data
- AMBT-ALMELO A 5396
- Cadastral map
- Area
- 158 m²
- Ownership situation
- Full ownership
Exterior space
- Location
- In residential district
- Garden
- Back garden
- Back garden
- 56 m² (9.00 metre deep and 6.20 metre wide)
- Garden location
- Located at the south with rear access
Storage space
- Shed / storage
- Detached brick storage
- Facilities
- Electricity
Parking
- Type of parking facilities
- Public parking
Photos 32
© 2001-2024 funda































