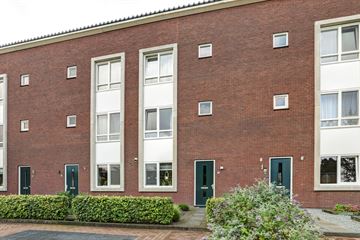This house on funda: https://www.funda.nl/en/detail/koop/verkocht/almelo/huis-palissade-33/43680138/

Description
Een instapklare woning! Dat is precies wat deze woning is. Deze zeer goed onderhouden tussenwoning ligt werkelijk perfect. Dicht bij het bos maar ook dicht bij de uitvalswegen. Daarnaast is de woning voorzien van airco, zonnepanelen, rolluiken, vloerverwarming etc. etc. Kortom meer dan een bezoekje waard. Bel snel voor een bezichtigingsafspraak.
Begane grond:
Entree, hal met toilet, bergkast, luxe open keuken voorzien van diverse inbouwapparatuur, uitgebouwd een tuingerichte woonkamer voorzien van vloerverwarming en tuindeuren naar de verzorgde achtertuin
1e Verdieping:
Overloop met toegang tot 3 slaapkamers, moderne badkamer voorzien van inloopdouche, wastafel met meubel en 2e toilet.
2e Verdieping:
Middels vaste trap te bereiken zolder met mogelijkheid voor extra slaapkamer(s), aparte was- en stookruimte.
Bijzonderheden:
- Bouwjaar circa 2018;
- Perceelgrootte 175m²;
- 2 eigen parkeerplaatsen;
- Voorzien van uitbouw;
- Deels voorzien van rolluiken;
- Airco 2x;
- Buitenschilderwerk 2023;
- 9 pv panelen met een opbrengst van circa 3000/3500Kwh.
Features
Transfer of ownership
- Last asking price
- € 389,000 kosten koper
- Asking price per m²
- € 2,860
- Status
- Sold
Construction
- Kind of house
- Single-family home, row house
- Building type
- Resale property
- Year of construction
- 2018
- Specific
- Partly furnished with carpets and curtains
- Type of roof
- Combination roof covered with asphalt roofing and roof tiles
- Quality marks
- Woningborg Garantiecertificaat
Surface areas and volume
- Areas
- Living area
- 136 m²
- External storage space
- 5 m²
- Plot size
- 175 m²
- Volume in cubic meters
- 494 m³
Layout
- Number of rooms
- 5 rooms (4 bedrooms)
- Number of bath rooms
- 1 bathroom and 1 separate toilet
- Bathroom facilities
- Shower, toilet, underfloor heating, and washstand
- Number of stories
- 2 stories and an attic
- Facilities
- Air conditioning, outdoor awning, optical fibre, mechanical ventilation, rolldown shutters, TV via cable, and solar panels
Energy
- Energy label
- Insulation
- Roof insulation, double glazing, energy efficient window, insulated walls, floor insulation and completely insulated
- Heating
- CH boiler and partial floor heating
- Hot water
- CH boiler
- CH boiler
- Intergas HRE (gas-fired combination boiler from 2018, in ownership)
Cadastral data
- AMBT-ALMELO G 4945
- Cadastral map
- Area
- 175 m²
- Ownership situation
- Full ownership
Exterior space
- Location
- In wooded surroundings and in residential district
- Garden
- Back garden and front garden
- Back garden
- 90 m² (15.00 metre deep and 6.00 metre wide)
- Garden location
- Located at the south with rear access
Storage space
- Shed / storage
- Detached wooden storage
- Facilities
- Electricity
Garage
- Type of garage
- Parking place
Parking
- Type of parking facilities
- Parking on private property and public parking
Photos 32
© 2001-2024 funda































