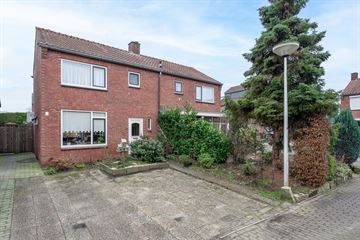This house on funda: https://www.funda.nl/en/detail/koop/verkocht/almelo/huis-rengelinkstraat-3/43497898/

Description
Op een goede locatie aan de rand van het Almelose stadscentrum, de nieuwbouwwijk Indië en in een rustige straat gelegen, sfeervolle twee-onder-één-kapwoning met eigen parkeerplaats, 12 zonnepanelen, spouwmuurisolatie, airconditioning woonkamer en 1e verdieping en tuin op het zuiden.
Indeling:
Entree, gang, toilet met hangend closet en fonteintje, trap naar de 1e verdieping, ruime woonkamer met airconditioning, aan de achterzijde gelegen half open keuken met inbouwapparatuur (keramische kookplaat, afzuiging en koelkast), bijkeuken met opstelplaats voor wasapparatuur, cv-ketel en toegang naar de tuin.
1e verdieping:
Overloop, badkamer voorzien van douche en wastafel, 3 slaapkamers waarvan 2 met een inbouwkast.
2e verdieping:
Middels een vlizotrap te bereiken bergzolder.
Bijzonderheden:
- Bouwjaar ca. 1951
- Perceelgrootte 186 m²
- Geheel voorzien van kunststof kozijnen met HR++ glas
- Energielabel B
- 12 zonnepanelen
- Airconditioning (zowel verwarmen als koelen) woonkamer en 1e verdieping
- Glasvezelinternetaansluiting
- Intergas HR combiketel (2013)
Aanvaarding: in overleg.
Deze presentatie is informatief en geheel vrijblijvend. Aan eventuele onjuistheden kunnen geen rechten worden ontleend.
Interesse in dit huis? Schakel direct uw eigen NVM-aankoopmakelaar in. Uw NVM-aankoopmakelaar komt op voor uw belangen en bespaart u tijd, geld en zorgen. Adressen van collega NVM-aankoopmakelaars in Twente vindt u op
Features
Transfer of ownership
- Last asking price
- € 250,000 kosten koper
- Asking price per m²
- € 2,976
- Status
- Sold
Construction
- Kind of house
- Single-family home, double house
- Building type
- Resale property
- Year of construction
- 1951
- Type of roof
- Gable roof covered with roof tiles
Surface areas and volume
- Areas
- Living area
- 84 m²
- Other space inside the building
- 4 m²
- External storage space
- 8 m²
- Plot size
- 222 m²
- Volume in cubic meters
- 338 m³
Layout
- Number of rooms
- 4 rooms (3 bedrooms)
- Number of bath rooms
- 1 bathroom and 1 separate toilet
- Bathroom facilities
- Shower and sink
- Number of stories
- 3 stories
- Facilities
- Air conditioning, optical fibre, passive ventilation system, TV via cable, and solar panels
Energy
- Energy label
- Insulation
- Roof insulation and double glazing
- Heating
- CH boiler
- Hot water
- CH boiler
- CH boiler
- Intergas ( combination boiler from 2013, in ownership)
Cadastral data
- AMBT-ALMELO K 1116
- Cadastral map
- Area
- 222 m²
- Ownership situation
- Full ownership
Exterior space
- Location
- Alongside a quiet road and in residential district
- Garden
- Back garden and front garden
- Back garden
- 126 m² (18.00 metre deep and 7.00 metre wide)
- Garden location
- Located at the south with rear access
Storage space
- Shed / storage
- Detached wooden storage
- Facilities
- Electricity
Parking
- Type of parking facilities
- Parking on private property and public parking
Photos 30
© 2001-2025 funda





























