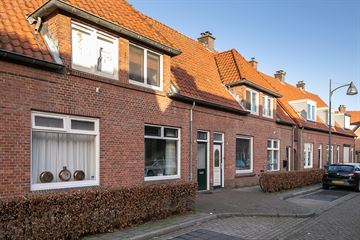
Description
** DEELNEMER OPEN HUIZE ROUTE 6 APRIL 2024 VAN 11:00 UUR - 15:00 UUR **
Nabij het centrum van Almelo en op wandelafstand van winkelvoorzieningen Bornsestraat/Van Dronkelaarplein gelegen TUSSENWONING met diepe achtertuin op het noordwesten met stenen berging en achterom. Een ideale starterswoning om geheel naar eigen wens in te richten.
INDELING:
Begane grond; entree, hal, woonkamer met voorraadkast, open trap naar de eerste verdieping en gezellige gashaard met schouw. Liever een hout-gestookte haard of kachel? Dankzij het aanwezige rookkanaal, moet dit niet al te moeilijk zijn om te veranderen. In de uitbouw aan de achterzijde is de woonkeuken en badkamer gesitueerd. Een grote lichtkoepel zorgt voor een fijne inval van natuurlijk daglicht. De keuken in wandopstelling is v.v. een gaskooktoestel met schouwmodel afzuigkap, combimagnetron, vaatwasser en koelkast. Via de openslaande tuindeuren bereikt u de diepe, onderhoudsarme tuin met stenen berging en achterom.
Eerste verdieping; overloop, 3 slaapkamers waarvan 1 met vaste kast en dakkapel.
Tweede verdieping; middels vlizotrap bereikbare bergzolder met C.V.-ketel opstelplaats.
KENMERKEN:
- Bouwjaar: 1929
- Woonoppervlakte: 89m2
- Inhoud: 345m3
- Perceel: 132m2
- Energielabel: C
BIJZONDERHEDEN:
- woning aan de achterzijde uitgebouwd
- gehele woning is v.v. van kunststofkozijnen met dubbel glas
- nabij winkelgebied Bornsestraat en centrum van Almelo
- snelle aanvaarding mogelijk
Features
Transfer of ownership
- Last asking price
- € 199,000 kosten koper
- Asking price per m²
- € 2,236
- Status
- Sold
Construction
- Kind of house
- Single-family home, row house
- Building type
- Resale property
- Year of construction
- 1929
- Type of roof
- Gable roof covered with roof tiles
Surface areas and volume
- Areas
- Living area
- 89 m²
- Other space inside the building
- 8 m²
- External storage space
- 11 m²
- Plot size
- 132 m²
- Volume in cubic meters
- 345 m³
Layout
- Number of rooms
- 4 rooms (3 bedrooms)
- Number of bath rooms
- 1 bathroom
- Bathroom facilities
- Shower, toilet, sink, and washstand
- Number of stories
- 2 stories and an attic
- Facilities
- Optical fibre, mechanical ventilation, passive ventilation system, and flue
Energy
- Energy label
- Insulation
- Double glazing
- Heating
- CH boiler
- Hot water
- CH boiler
- CH boiler
- Remeha Tzerra (gas-fired combination boiler from 2021, in ownership)
Cadastral data
- AMBT-ALMELO H 11079
- Cadastral map
- Area
- 132 m²
- Ownership situation
- Full ownership
Exterior space
- Garden
- Back garden
- Back garden
- 60 m² (13.92 metre deep and 4.32 metre wide)
- Garden location
- Located at the northwest with rear access
Storage space
- Shed / storage
- Detached brick storage
- Facilities
- Electricity
Parking
- Type of parking facilities
- Public parking
Photos 24
© 2001-2024 funda























