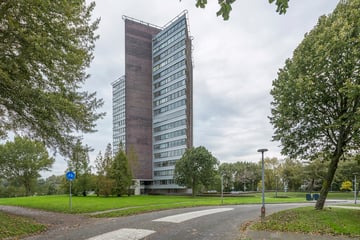
Description
THIS APARTMENT IS IMMEDIATELY AVAILABLE!
BEAUTIFUL FREE VIEW OVER THE WEERWATER.
Please note: starting price €525,000 k.k.
This large, luxurious and ready-to-live apartment on the 5th floor of the architecturally (Rudy Uytenhaak) apartment building 'de Tourmaline' is located in a prime location in Almere-Stad.
The central location for public transport, the immediate proximity of the A6, and the various cycling and walking options around the Weerwater, the Floriade Park and the Lumière Park. From home you can walk to the bus stop in 6 minutes, which will take you to the Almere Centrum railway station in 8 minutes. There is a direct proximity to schools for primary and secondary education and it is only a 15-minute bike ride to the International School.
Recreation at your doorstep. In the summer it is a pleasure to see children and adults on the beach, people swimming and boats sailing. Of course you can also go there yourself. A five minute walk, that's all. Or, you can take your sun loungers from the box downstairs and enjoy the beautiful weather right next to the Tourmaline: on the grass and at the water's edge. Unfortunately, due to climate change, it will only be possible to skate on the Weerwater sporadically in the winter. But in case of a harsh winter: skating is possible on the doorstep.
Layout:
Entrance:
Upon entering the apartment complex you enter a large hall that gives access to 2 elevators. There are 3 apartments per floor.
You enter the apartment in the hallway that gives access to the living room and the two (formerly 3) spacious bedrooms, one of which has an en suite bathroom. You can see water and greenery through all the windows in the spacious living room. From the living room you can look through a 14 meter wide window at the Weerwater, the beach and the Lumière Park with the City Center in the distance. Through the side window you can see a lot of greenery, a wide canal with the villas of the Film District bordering it.
The kitchen has a double sink, fridge/freezer, dishwasher, induction hob (4 hotplates), extractor hood and an oven/microwave. Through the kitchen you can go to the utility room which has an induction hob (2 cooking points), extractor hood, sink and a washing machine and dryer (aeg tumble dryer with heat pump).
The apartment has 2 bathrooms. The first bathroom is an en suite bathroom and has a toilet, sink, bath with shower, large mirror with medicine cabinet, chest of drawers and a high cabinet. The other bathroom that is accessible to everyone has a toilet, sink and shower.
The ground floor gives access from the hall to a corridor in which the locked storage rooms are located, and there is also a private parking space for one car with a barrier. There is public parking for visitors outside the barrier.
The apartment can be prepared for rental. Takeover of the facility is negotiable.
Particularities:
- Energy label A +
- Perfect location
- Unobstructed view over the Weerwater
- Secure parking for one car
- 2 spacious bedrooms, one with an en suite bathroom.
- Good sound insulation
Features
Transfer of ownership
- Last asking price
- € 525,000 kosten koper
- Asking price per m²
- € 3,671
- Original asking price
- € 575,000 kosten koper
- Status
- Sold
- VVE (Owners Association) contribution
- € 256.11 per month
Construction
- Type apartment
- Apartment with shared street entrance (apartment)
- Building type
- Resale property
- Year of construction
- 2001
- Type of roof
- Flat roof
Surface areas and volume
- Areas
- Living area
- 143 m²
- External storage space
- 6 m²
- Volume in cubic meters
- 470 m³
Layout
- Number of rooms
- 3 rooms (2 bedrooms)
- Number of bath rooms
- 2 bathrooms and 1 separate toilet
- Bathroom facilities
- Double sink, bath, 2 toilets, washstand, shower, and sink
- Number of stories
- 1 story
- Located at
- 5th floor
- Facilities
- Mechanical ventilation
Energy
- Energy label
- Insulation
- Completely insulated
- Heating
- District heating
- Hot water
- District heating
Cadastral data
- ALMERE U 5879
- Cadastral map
- Ownership situation
- Full ownership
Exterior space
- Location
- Alongside waterfront, in centre, in residential district and unobstructed view
Storage space
- Shed / storage
- Storage box
- Facilities
- Electricity
- Insulation
- Completely insulated
Garage
- Type of garage
- Parking place
Parking
- Type of parking facilities
- Parking on gated property and public parking
VVE (Owners Association) checklist
- Registration with KvK
- Yes
- Annual meeting
- Yes
- Periodic contribution
- Yes (€ 256.11 per month)
- Reserve fund present
- Yes
- Maintenance plan
- Yes
- Building insurance
- Yes
Photos 38
© 2001-2025 funda





































