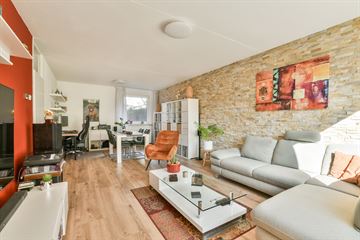This house on funda: https://www.funda.nl/en/detail/koop/verkocht/almere/appartement-hofmark-23/89019385/

Description
Estatec real estate agents exclusively offers you this beautiful, ground floor apartment with a large garden in the pleasant residential area 'De Marken' in Almere Haven (energy label B)
For anyone looking for a well-maintained apartment, this is your chance. Surrounded by lots of greenery, located in a quiet residential area, with everything you need nearby, such as a large AH supermarket, public transport (bus), the doctor and various sports clubs.
A little further away is the center of Almere harbor with plenty of nice shops and restaurants overlooking the pleasant harbor. It is nice to live in Almere Haven!
What does the layout of this apartment look like?
The apartment is located on the ground floor of the apartment complex.
You can park your car in front of the door for free. You walk right into the apartment via the main tree. The hallway gives you access to all areas: the meter cupboard, the laundry room/storage room, the toilet, the bathroom, the large bedroom, the kitchen and the living room.
The living room is spacious and bright, with a view of the surprisingly large garden. Next to the living room is the kitchen with access to the garden. The kitchen has kitchen worktops on both sides; you have enough space to cook delicious meals every day! The kitchen is also equipped with built-in appliances such as a refrigerator with freezer compartment, a gas stove with extractor hood and a dishwasher.
The large bedroom is located at the beginning of the house. The entire house has beautiful laminate flooring.
The modern bathroom, fully tiled with marbled tiles, has a shower, sink, bath and towel radiator. Next to the bathroom there is a separate toilet in the same design as the bathroom. There is also a large internal space for storage; Here is also the connection for both the washing machine and the dryer.
The garden is nice and large with a large, newly landscaped terrace with green areas on the large side. Can you already see yourself this summer, on Sunday morning, with a cup of coffee and your tablet or newspaper, enjoying the summer sun rays? We do!
Particularities
Energy label B;
Well-maintained apartment, ground floor;
Spacious living room and kitchen;
One large bedroom (possibility to create a second bedroom);
A large private garden with recently laid terrace tiles with green areas;
Neat, fully tiled bathroom with shower and bath;
New CR Remeha central heating boiler (2024);
plastic window frames (almost) everywhere;
Separate storage room;
Free parking in front of the door;
Full ownership;
VvE contribution per month is € 120;
Transfer in consultation.
Feedback sturen
Zijvensters
Geschiedenis
Opgeslagen
Features
Transfer of ownership
- Last asking price
- € 295,000 kosten koper
- Asking price per m²
- € 4,097
- Status
- Sold
- VVE (Owners Association) contribution
- € 120.00 per month
Construction
- Type apartment
- Ground-floor apartment (apartment)
- Building type
- Resale property
- Year of construction
- 1978
- Type of roof
- Flat roof covered with asphalt roofing
Surface areas and volume
- Areas
- Living area
- 72 m²
- External storage space
- 7 m²
- Volume in cubic meters
- 230 m³
Layout
- Number of rooms
- 2 rooms (1 bedroom)
- Number of bath rooms
- 1 bathroom and 1 separate toilet
- Bathroom facilities
- Shower, bath, and washstand
- Number of stories
- 1 story
- Located at
- Ground floor
- Facilities
- Optical fibre and passive ventilation system
Energy
- Energy label
- Heating
- CH boiler
- Hot water
- CH boiler
- CH boiler
- CR Remeha (gas-fired combination boiler from 2024, in ownership)
Cadastral data
- ALMERE G 236
- Cadastral map
- Ownership situation
- Full ownership
Exterior space
- Location
- In residential district
- Garden
- Back garden
Storage space
- Shed / storage
- Storage box
- Facilities
- Electricity
Parking
- Type of parking facilities
- Public parking
VVE (Owners Association) checklist
- Registration with KvK
- Yes
- Annual meeting
- Yes
- Periodic contribution
- Yes (€ 120.00 per month)
- Reserve fund present
- Yes
- Maintenance plan
- Yes
- Building insurance
- Yes
Photos 17
© 2001-2024 funda
















