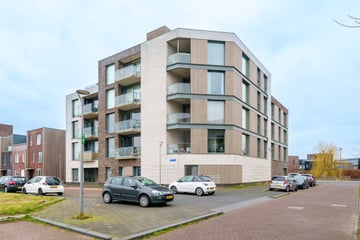
Description
In Almere-Poort located PENTHOUSE with balcony and roof terrace. The apartment is complete and nicely finished. 2 Bedrooms. Elevator in the complex.
Living area 75 m² - Roof terrace 16 m²
The offered price is a starting price. This means that the seller will seriously consider bids above this price.
ENERGY EFFICIENCY
Solar panels on the roof available for the common areas
ENERGY LABEL A
The A label makes you eligible for a discount on your mortgage interest. Thus, you will benefit financially on your monthly expenses every month.
LOCATION
Almere Poort is an ideal location and a lively district on the outskirts of Almere, a stone's throw from Amsterdam and the Gooi. The A6 freeway towards cities such as Amsterdam and Utrecht can be reached very quickly. The various stores in Almere Poort including supermarket, coffee bar, various eateries and the Saturday market are even within walking distance.
A 5-minute drive from the various arterial roads to 't Gooi, Amsterdam and Lelystad. Walking distance from the station Almere-Poort.
Walking, swimming, sunbathing and / or sports is possible in the immediate vicinity including the Cascade Park. Amenities such as schools, supermarkets, restaurants, childcare, and public transport (NS station) are within walking distance. Beach and IJmeer is 10 minutes by bike. Marina Muiderzand is a short distance away. By car in 20 (car) minutes to downtown Amsterdam.
INDELING:
Entrance with doorbells and mailboxes, hallway with elevator and stairs to the apartment located on the top floor. Through the gallery you have access to the apartment.
The hall gives you access to the various rooms in the house. The living room with open kitchen are more than light. The large windows will surprise you. Balcony adjacent to the living room on the southeast. The half open kitchen is placed in a corner unit. The kitchen has a beautiful stone worktop and has a trendy wall tile. Besides the storage space in the kitchen cabinets, the kitchen also has several built-in appliances.
From the hallway you have access to the laundry room with storage space, the toilet with sink and the bathroom. The bathroom has a light wall tile up to the ceiling and a dark floor tile. The bathroom has a bathtub with whirlpool, sink and walk-in shower.
From the hallway you reach the 2 bedrooms of various sizes. The master bedroom has access to the spacious roof terrace where you can enjoy the afternoon and evening sun and the unobstructed view of the neighborhood.
The entire house has a light tiled floor with underfloor heating. The walls are finished with smooth stucco.
LAYOUT:
Entrance hall, toilet, living room with balcony, open kitchen, laundry room, bathroom, 2 rooms, roof terrace.
- Entire apartment has a tiled floor with underfloor heating.
- Walls finished with stucco
- Toilet with free hanging closet
- Bedroom with wardrobe
- Complete kitchen with appliances: refrigerator, freezer, oven, ceramic hob, chimney, dishwasher
- Bathroom with whirlpool, shower, sink, tiling to ceiling
PARTICULARS:
- Penthouse with balcony and roof terrace
- Elevator
- Videophone
- Upper floor
- Service costs approximately 120 euros per month
- Within walking distance of all amenities
- Near the NS railway station and bus station
- Central location in Almere Poort, near roads to Amsterdam and Utrecht
Curious? We gladly show the house inside.
Information and / or viewing:
- First extensive information at home view, before you go out the door? On funda.nl you will find besides the photos and the text also a brochure, floor plans, 360 degree photos and a real video, which already give you a good first impression of the house;
Disclaimer:
Although carefully compiled, no rights can be derived from this text. We are not responsible for the accuracy and completeness of the information shown.
Features
Transfer of ownership
- Last asking price
- € 385,000 kosten koper
- Asking price per m²
- € 5,133
- Service charges
- € 120 per month
- Status
- Sold
- VVE (Owners Association) contribution
- € 120.00 per month
Construction
- Type apartment
- Penthouse (apartment)
- Building type
- Resale property
- Year of construction
- 2015
- Specific
- Partly furnished with carpets and curtains
- Type of roof
- Flat roof covered with asphalt roofing
Surface areas and volume
- Areas
- Living area
- 75 m²
- Other space inside the building
- 9 m²
- Exterior space attached to the building
- 22 m²
- External storage space
- 5 m²
- Volume in cubic meters
- 252 m³
Layout
- Number of rooms
- 3 rooms (2 bedrooms)
- Number of bath rooms
- 1 bathroom and 1 separate toilet
- Bathroom facilities
- Shower, sink, and whirlpool
- Number of stories
- 1 story
- Located at
- 4th floor
- Facilities
- Optical fibre, elevator, mechanical ventilation, and TV via cable
Energy
- Energy label
- Insulation
- Roof insulation, energy efficient window, insulated walls, floor insulation and completely insulated
- Heating
- District heating and complete floor heating
- Hot water
- District heating
Cadastral data
- ALMERE W 1929
- Cadastral map
- Ownership situation
- Full ownership
Exterior space
- Location
- Alongside a quiet road, in residential district and unobstructed view
- Balcony/roof terrace
- Roof terrace present and balcony present
Storage space
- Shed / storage
- Storage box
- Facilities
- Electricity
Parking
- Type of parking facilities
- Public parking
VVE (Owners Association) checklist
- Registration with KvK
- Yes
- Annual meeting
- Yes
- Periodic contribution
- Yes (€ 120.00 per month)
- Reserve fund present
- Yes
- Maintenance plan
- Yes
- Building insurance
- Yes
Photos 39
© 2001-2025 funda






































