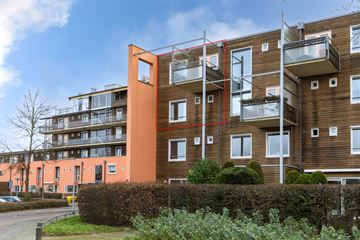
Description
Let op:
- dit 3-kamerappartement bieden wij u aan met een Bieden Vanaf Prijs!
- minimale leeftijdsgrens 35 jaar en geen inwonende kinderen! (minimum age 35 years, children living at home is not allowed)
OPEN HUIS I: Donderdag 11 januari a.s. van 13:00 uur tot 14:30 uur.
OPEN HUIS II: Zaterdag 13 januari a.s. van 13:00 uur tot 14:30 uur.
U bent van harte welkom om de woning zonder afspraak te komen bekijken!
OPEN HOUSE I: Thursday the 11th of January between 13:00 o'clock and 14:30 o'clock.
OPEN HOUSE II: Saturday the 13th of January between 13:00 o'clock and 14:30 o'clock.
You are welcome to have a look at the house without making an appointment!
Prettig centraal in de Muziekwijk gelegen maisonnette met 2 ruime slaapkamers, berging en badkamer op de 3e verdieping en de woonkamer, keuken en balkon op de 4e, tevens bovenste verdieping. Het appartement bevindt zich in Residence De Muzen met direct achter het complex het uitgestrekte Muzenpark met vijverpartij en aan de voorzijde een supermarkt, gezondheidscentrum, apotheek, kapper en bushalte. Ook op loopafstand, aan de ander kant van het park, bevindt zich het kleine Winkelcentrum Muziekwijk met een tweede supermarkt, diverse winkels en het NS-treinstation. Het complex is voorzien van meerdere liften. Bouwjaar 1998, gebruiksoppervlak wonen (exclusief de externe berging en balkon) ca. 87 m2, inhoud ca. 285m3.
INDELING:
Begane grond:
- de centrale entree in het hoofdgebouw, voorzien van videofoon. Via de fraai aangelegde en overdekte binnentuin met open trappenhuis of lift komt u bij de voordeur van het appartement
- eigen berging (ca. 3m2)
4e verdieping:
- entree / hal met toilet en meterkast
- keuken met fraaie nieuwe inbouwkeuken (2020) in L-opstelling, voorzien pannen- en bestekladen, een kunststof aanrechtblad met rvs spoelunit, inductie kookplaat, combi magnetron oven, design wasemkap, koel-/vriescombinatie, led spots, etc., een vaatwasser is mogelijk
- woonkamer met deur naar het balkon en trap naar de 3e verdieping
- balkon met wijds uitzicht over de omgeving
3e verdieping:
- overloop met trapopgang
- 2 ruime slaapkamers
- grote bergruimte (wasmachineaansluiting mogelijk)
- badkamer voorzien van een douchecabine, badkamermeubel, 2e toilet, opstelplaats wasdroger
BIJZONDERHEDEN:
- Residence De Muzen is een uniek wooncomplex mede vanwege de aanwezige voorzieningen. Er is o.a. een vergaderruimte / lounge voor de bewoners met groot terras en bar met zicht op de vijver en het Muzenpark. Bovendien beschikt het complex over 2 logeerunits waarin bewoners hun gasten kunnen laten overnachten
- gezonde Vereniging van Eigenaren, bijdrage VvE € 193,52 p.m., minimale leeftijdsgrens bewoners 35 jaar en inwonende kinderen zijn niet toegestaan
- hardhouten kozijnen met grote draai-/kiepramen
- geheel dubbel glas, living met slimme thermostaatknoppen, energielabel A
- appartement voorzien van tapijt(tegels)
- door de extra ramen in de zijgevel een prettige lichtinval
- uniek centraal gelegen appartement met alle denkbare voorzieningen op loopafstand
- Spijker Makelaardij B.V., uw NVM makelaar voor Almere en Lelystad
OPLEVERING: in overleg
BIEDEN VANAF: zie
Features
Transfer of ownership
- Last asking price
- € 285,000 kosten koper
- Asking price per m²
- € 3,276
- Service charges
- € 194 per month
- Status
- Sold
- VVE (Owners Association) contribution
- € 193.52 per month
Construction
- Type apartment
- Maisonnette (apartment)
- Building type
- Resale property
- Year of construction
- 1998
Surface areas and volume
- Areas
- Living area
- 87 m²
- Exterior space attached to the building
- 5 m²
- External storage space
- 3 m²
- Volume in cubic meters
- 285 m³
Layout
- Number of rooms
- 3 rooms (2 bedrooms)
- Number of bath rooms
- 1 bathroom and 1 separate toilet
- Bathroom facilities
- Shower, toilet, sink, and washstand
- Number of stories
- 2 stories
- Located at
- 4th floor
- Facilities
- Elevator and mechanical ventilation
Energy
- Energy label
- Heating
- District heating
- Hot water
- District heating
Cadastral data
- ALMERE Q 3563
- Cadastral map
- Ownership situation
- Full ownership
Exterior space
- Location
- Alongside a quiet road, in residential district and unobstructed view
- Balcony/roof terrace
- Balcony present
Storage space
- Shed / storage
- Storage box
Parking
- Type of parking facilities
- Public parking
VVE (Owners Association) checklist
- Registration with KvK
- Yes
- Annual meeting
- Yes
- Periodic contribution
- Yes (€ 193.52 per month)
- Reserve fund present
- Yes
- Maintenance plan
- Yes
- Building insurance
- Yes
Photos 38
© 2001-2025 funda





































