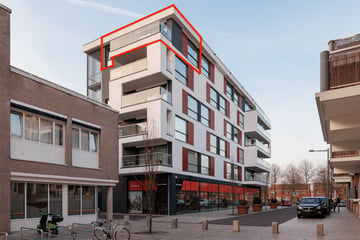
Description
This is a starting price.
This is literally living in the heart of Almere-Stad. This flat is located on the 5th and top floor which gives you views towards the city centre. Because the flat is also located on the corner you have views all around, from the apartment you can see the Central Station, the Grote Markt and the shopping centre of Almere-Stad. This is what they call another Top location!!!
The building has 5 floors, lift, shared bicycle storage and all flats have a videophone, underfloor heating and a large balcony.
The complex is located within walking distance the bus stop, railway station just a few minutes' walk and of course all the city's facilities such as shops, restaurants, cinema etc. Uniquely, the top floor has a roof terrace, which residents can use and offers views over the city.
Layout:
Ground floor:
The entrance to the building is only accessible to residents and from the apartment one can use the videophone to see who is at the door. There is a doorbell panel and letterboxes. On the ground floor is a communal storage room for bicycles and scooters. The stairwell or lift provides access to the flat on the 5th floor.
5th Floor:
Flat:
Entrance hall with access to all rooms in the flat.
The living room has plenty of light through the large glass and a sliding door to the balcony which is located on the east. Because the balcony is located on the top floor, there is also a view towards the centre of Almere-Stad.
The entire house has a PVC floor with underfloor heating.
The modern white kitchen has plenty of storage space through the wall units and panne drawers and is equipped with the following appliances:
- fridge/freezer
- induction hob
- oven
- extractor hood
- dishwasher
The bathroom, accessible from the bedroom, has white tiling up to the ceiling and is equipped with a washbasin, shower and washing machine connection.
There is also a separate toilet.
General:
-Roof terrace on the top floor for residents
-Plastic window frames
-Floor heating
-Videophone
-Shared storage for bicycles and scooters
Available: in consultation
Features
Transfer of ownership
- Last asking price
- € 265,000 kosten koper
- Asking price per m²
- € 5,521
- Service charges
- € 90 per month
- Status
- Sold
- VVE (Owners Association) contribution
- € 90.00 per month
Construction
- Type apartment
- Galleried apartment
- Building type
- Resale property
- Year of construction
- 2018
- Type of roof
- Flat roof
Surface areas and volume
- Areas
- Living area
- 48 m²
- Exterior space attached to the building
- 13 m²
- Volume in cubic meters
- 166 m³
Layout
- Number of rooms
- 2 rooms (1 bedroom)
- Number of stories
- 5 stories
- Located at
- 5th floor
- Facilities
- Optical fibre, elevator, mechanical ventilation, and sliding door
Energy
- Energy label
- Insulation
- Completely insulated
- Heating
- District heating and complete floor heating
- Hot water
- District heating
Cadastral data
- ALMERE K 7246
- Cadastral map
- Ownership situation
- Full ownership
Exterior space
- Location
- In centre
Parking
- Type of parking facilities
- Paid parking and public parking
VVE (Owners Association) checklist
- Registration with KvK
- Yes
- Annual meeting
- Yes
- Periodic contribution
- Yes (€ 90.00 per month)
- Reserve fund present
- Yes
- Maintenance plan
- Yes
- Building insurance
- Yes
Photos 31
© 2001-2024 funda






























