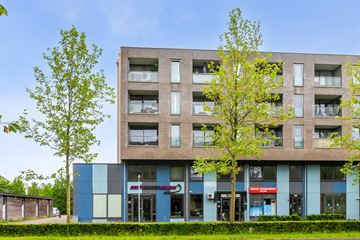
Description
Please note: bidding from €325.000,- k.k.
Are you looking for a beautiful, ready-to-live apartment, located in Almere Buiten on the third floor with 2 bedrooms, energy label A and a sunny south-west-facing balcony? Then look no further!
This ready-to-use apartment is located in the Indischebuurt. The Almere Oostvaarders train station and facilities such as the Albert Heijn, the center of Almere Buiten, schools, health centers, the Etos and various dining options are within walking distance. Recreational activities such as a football field, skating rink or tennis courts are reachable within a few minutes. If you want to take a lovely walk, the Oostvaardersplassen nature reserve is nearby. The highways of the A6 and A27 towards Amsterdam and Utrecht are nearby.
Layout:
Ground floor:
Closed central entrance with doorbells, mailboxes, intercom, stairwell and an elevator. Access to your own storage room is in the separate storage complex.
There is a parking lot in front of the complex with ample parking.
Layout of the apartment on the third floor:
Upon entering you enter the spacious hall that gives access to the meter cupboard, two bedrooms, the bathroom, the separate toilet, the storage room and the living room with open kitchen. The living room at the front of the house has a lot of light through the large windows and sliding doors to the cozy balcony, located on the southwest. The open L-shaped kitchen is equipped with various built-in appliances such as a 4-burner induction hob with flexible zone, extractor hood, combination oven/microwave, refrigerator and dishwasher. The bathroom has a walk-in shower, a sink and a washbasin. The two bedrooms vary in size and are located on the gallery side, the master bedroom has an extra window on the side of the house. The indoor storage room is equipped with the central heating boiler, the mechanical ventilation box and a washing machine and dryer connection.
Particularities:
- Ready to move in
- Sunny south-west facing balcony
- Sufficient private parking for the complex
- Energy label A
Features
Transfer of ownership
- Last asking price
- € 325,000 kosten koper
- Asking price per m²
- € 4,276
- Status
- Sold
- VVE (Owners Association) contribution
- € 126.19 per month
Construction
- Type apartment
- Galleried apartment (apartment)
- Building type
- Resale property
- Year of construction
- 2013
- Type of roof
- Flat roof covered with asphalt roofing
Surface areas and volume
- Areas
- Living area
- 76 m²
- Exterior space attached to the building
- 4 m²
- External storage space
- 3 m²
- Volume in cubic meters
- 245 m³
Layout
- Number of rooms
- 3 rooms (2 bedrooms)
- Number of bath rooms
- 1 bathroom and 1 separate toilet
- Bathroom facilities
- Shower, sink, and washstand
- Number of stories
- 1 story
- Located at
- 3rd floor
- Facilities
- Optical fibre, elevator, mechanical ventilation, and TV via cable
Energy
- Energy label
- Insulation
- Energy efficient window and completely insulated
- Heating
- CH boiler
- Hot water
- CH boiler
- CH boiler
- Intergas Kombi Kompakt (2013)
Cadastral data
- ALMERE B 7480
- Cadastral map
- Ownership situation
- Full ownership
- ALMERE B 7480
- Cadastral map
- Ownership situation
- Full ownership
Exterior space
- Location
- In residential district and unobstructed view
- Balcony/roof terrace
- Balcony present
Storage space
- Shed / storage
- Storage box
- Facilities
- Electricity
- Insulation
- No insulation
Parking
- Type of parking facilities
- Parking on private property
VVE (Owners Association) checklist
- Registration with KvK
- Yes
- Annual meeting
- Yes
- Periodic contribution
- Yes (€ 126.19 per month)
- Reserve fund present
- Yes
- Maintenance plan
- Yes
- Building insurance
- Yes
Photos 48
© 2001-2024 funda















































