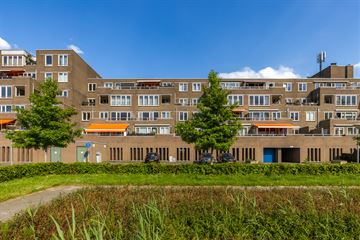This house on funda: https://www.funda.nl/en/detail/koop/verkocht/almere/appartement-urkwal-27/43508672/

Description
Spacious 3-room apartment, neatly finished having a large sunny balcony with a view over the city. There is a storage room and private parking in the basement. The apartment has a modern kitchen and bathroom and 2 spacious bedrooms. All window frames were fitted with plastic with HR++ glass in 2019. In other words, an apartment that you can move into straight away! Usable area approx. 84m2, capacity 240m3.
LOCATION: The complex is located in Almere - City, Stedenwijk, with all facilities in the immediate vicinity. Bus and train station are also a few minutes' walk away. And recreation? You can do this on and around the Weerwater, which is on your doorstep. In short, an ideal location for people who like peace and quiet, but want all amenities in the immediate vicinity!
LAYOUT:
Basement:
storage room and private parking space in the closed parking garage
Ground floor:
entrance with doorbells, hall with elevator
2nd floor:
- entrance, hall with meter cupboard and access to all areas
- wall-mounted toilet with sink, with beautiful tiling
- separate laundry room
- luxurious bathroom with walk-in shower, washbasin, built-in spotlights and beautiful tiling
- bedroom 1 (approx. 2.80 x 5.61m)
- bedroom 2 (approx. 2.13 x 5.61m)
- spacious living room with large windows and access to the sunny balcony (West)
- luxurious kitchen , with suspended ceiling with built-in spotlights and various built-in appliances (microwave, oven, extractor hood, refrigerator, induction hob and dishwasher)
- separate utility room
DETAILS:
- spacious apartment with great location close to the city and a large roof terrace
- floors fitted with beautiful laminate
- entire apartment equipped with plastic window frames with turn/tilt windows and HR++ glass
- active owners association (VvE)
- luxurious finish
- 2 spacious bedrooms
- own storage room and parking space
- service costs approx. 252 euros per month
Delivery: in consultation, can be done quickly
Features
Transfer of ownership
- Last asking price
- € 325,000 kosten koper
- Asking price per m²
- € 3,869
- Service charges
- € 252 per month
- Status
- Sold
- VVE (Owners Association) contribution
- € 252.00 per month
Construction
- Type apartment
- Apartment with shared street entrance (apartment)
- Building type
- Resale property
- Year of construction
- 1984
Surface areas and volume
- Areas
- Living area
- 84 m²
- Exterior space attached to the building
- 11 m²
- External storage space
- 5 m²
- Volume in cubic meters
- 240 m³
Layout
- Number of rooms
- 3 rooms (2 bedrooms)
- Number of bath rooms
- 1 bathroom and 1 separate toilet
- Number of stories
- 1 story
- Located at
- 2nd floor
- Facilities
- Elevator and mechanical ventilation
Energy
- Energy label
- Heating
- District heating
- Hot water
- District heating
Cadastral data
- ALMERE K 6445
- Cadastral map
- Ownership situation
- Full ownership
Exterior space
- Location
- Alongside a quiet road and in residential district
- Balcony/roof terrace
- Balcony present
Storage space
- Shed / storage
- Storage box
- Facilities
- Electricity
Parking
- Type of parking facilities
- Parking on private property and parking garage
VVE (Owners Association) checklist
- Registration with KvK
- Yes
- Annual meeting
- Yes
- Periodic contribution
- Yes (€ 252.00 per month)
- Reserve fund present
- Yes
- Maintenance plan
- Yes
- Building insurance
- Yes
Photos 43
© 2001-2024 funda










































