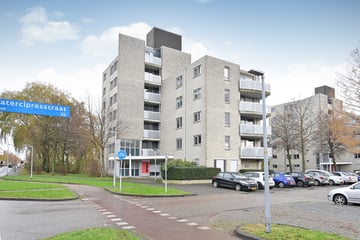
Description
Op zoek naar een appartement dat instapklaar is in Almere Parkwijk? Dan is dit appartement wellicht iets voor jou!
Goed onderhouden 3-kamerappartement op de vierde woonlaag met ruime woonkamer, 2 slaapkamers, nette badkamer en woonkamer met toegang tot het balkon gelegen op het zuiden.
Nabij het appartement bevinden zich diverse scholen en het winkelcentrum van Almere Parkwijk. De bushalte en treinstation Parkwijk liggen op loopafstand van het appartementencomplex. Het centrum van Almere is met de fiets als de auto binnen enkele minuten te bereiken. Het centrum van Almere kent een verscheidenheid aan winkels, restaurants en gezellige terrassen. De uitvalswegen (A6 en A27). Recreëren kunt u gemakkelijk in een van de vele plantsoenen / parken of vele waterpartijen in Almere.
Indeling:
Algemene entree, brievenbussen, lift, trappenhuis en toegang tot eigen berging.
Entree/hal met meterkast, toilet, opbergkast en toegang tot de twee slaapkamers, de badkamer en de ruime woonkamer met de keuken. De keuken betreft een keukenblok met diverse inbouwapparatuur. De badkamer is voorzien van een douche, wastafel met meubel en wasmachine aansluiting. Het balkon is toegankelijk vanuit de woonkamer.
Bijzonderheden:
- Bouwjaar: 1995;
- Energielabel A;
- Servicekosten circa € 219,00 per maand (2023);
- Woonoppervlakte circa 79 m2 conform NEN2580;
Het aanvragen voor een bezichtiging kan via Funda of onze website /
Requesting a viewing can be done via Funda or our website.
Looking for an apartment that is move-in ready in Almere Parkwijk? Then this apartment may be for you!
Well maintained 3-room apartment on the fourth floor with spacious living room, 2 bedrooms, bathroom and living room with access to the balcony facing south.
Near the apartment are several schools and the shopping center of Almere Parkwijk. The bus stop and train station Parkwijk are within walking distance of the apartment complex. The center of Almere can be reached by bike as well as by car within minutes. The center of Almere has a variety of stores, restaurants and cozy terraces. The highways (A6 and A27). Recreate easily in one of the many parks / parks or many water features in Almere.
Layout:
General entrance, mailboxes, elevator, staircase and access to private storage.
Entrance / hall, toilet, storage cupboard and access to the two bedrooms, bathroom and spacious living room with kitchen. The kitchen is a kitchenette with various appliances. The bathroom has a shower, sink with cabinet and washing machine connection. The balcony is accessible from the living room.
Details:
- Year built: 1995;
- Energy label A;
- Service costs approximately € 219.00 per month (2023);
- Living area approximately 79 m2 in accordance with NEN2580;
Features
Transfer of ownership
- Last asking price
- € 320,000 kosten koper
- Asking price per m²
- € 4,051
- Status
- Sold
Construction
- Type apartment
- Apartment with shared street entrance
- Building type
- Resale property
- Year of construction
- 1995
- Type of roof
- Flat roof
Surface areas and volume
- Areas
- Living area
- 79 m²
- Exterior space attached to the building
- 6 m²
- External storage space
- 7 m²
- Volume in cubic meters
- 244 m³
Layout
- Number of rooms
- 3 rooms (2 bedrooms)
- Number of bath rooms
- 1 bathroom and 1 separate toilet
- Bathroom facilities
- Shower and sink
- Number of stories
- 6 stories
- Located at
- 4th floor
- Facilities
- Elevator and TV via cable
Energy
- Energy label
- Heating
- District heating
- Hot water
- District heating
Cadastral data
- ALMERE U 6214
- Cadastral map
- Ownership situation
- See deed
Exterior space
- Location
- Unobstructed view
Storage space
- Shed / storage
- Storage box
Parking
- Type of parking facilities
- Public parking
VVE (Owners Association) checklist
- Registration with KvK
- No
- Annual meeting
- No
- Periodic contribution
- No
- Reserve fund present
- No
- Maintenance plan
- No
- Building insurance
- No
Photos 15
© 2001-2025 funda














