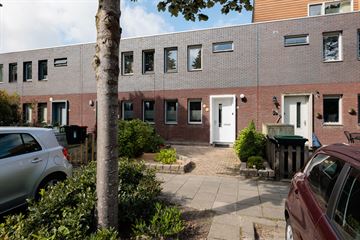
Description
Are you looking for a lovely two-story mid-terrace house in the popular neighborhood of Tussen de Vaarten? Then quickly schedule a viewing for Albrecht Dürerweg 132. The house is perfectly situated with excellent accessibility, both to the city center and various major roads. With three bedrooms and a sunny southwest-facing garden, this house offers an ideal living environment for young families, first-time buyers, or anyone looking for a nice place to live. Come inside and discover the possibilities this house has to offer!
This is an offer starting at: € 365,000
The house is located in the desirable Tussen de Vaarten Zuid. From here, you can reach the A6 or A27 in just 5 minutes by car. By bike, you can be in the city center of Almere-Stad or the center of Almere-Buiten in just 15 minutes. Other amenities such as public transport, schools, a supermarket, a health center, a gas station, a gym, a snack bar, and an Indonesian restaurant are all within a 5-minute walk.
Tussen de Vaarten Zuid is a spacious, child-friendly neighborhood. There are various playgrounds in the immediate vicinity, an indoor play paradise, a riding school, and a swimming school.
Ground Floor:
Through the well-maintained and beautifully landscaped front garden, you reach the entrance and then the spacious hallway with a meter cupboard, toilet, and stairs to the upper floor. From the hallway, you enter the spacious living room. The living room is located on the garden side facing southeast, making it wonderfully sunny and bright. The storage cupboard in the living room provides plenty of extra storage space.
At the front of the house, you will find the open kitchen in an L-shape. The built-in kitchen has off-white fronts and is equipped with a plastic countertop with a stainless steel sink, a ceramic hob, an extractor hood, mechanical ventilation, a convection oven, a dishwasher, and a fridge/freezer combination.
The ground floor has a wooden parquet floor with underfloor heating and walls finished with textured plaster.
First Floor:
Landing with access to 3 bedrooms of different sizes and the bathroom. The bathroom is located at the front of the house and has a top window that provides extra daylight and ventilation. The bathroom is finished with blue/white tiles and is equipped with a sink with a mirror, a radiator, a floating toilet, a shower area, and connections for the washing machine and dryer.
The entire first floor has laminate flooring and walls finished with textured plaster.
Garden:
The sunny southwest-facing backyard offers plenty of space to relax and enjoy the outdoors. It has a wooden shed, a convenient back entrance, and a beautiful wood-concrete fence surrounding it.
General:
Year of construction: 2003
Plot size: 141 m²
Acceptance: in consultation, can be quickly arranged.
Features
Transfer of ownership
- Last asking price
- € 365,000 kosten koper
- Asking price per m²
- € 4,620
- Status
- Sold
Construction
- Kind of house
- Single-family home, row house
- Building type
- Resale property
- Year of construction
- 2003
- Type of roof
- Flat roof covered with asphalt roofing
Surface areas and volume
- Areas
- Living area
- 79 m²
- External storage space
- 5 m²
- Plot size
- 141 m²
- Volume in cubic meters
- 275 m³
Layout
- Number of rooms
- 4 rooms (3 bedrooms)
- Number of bath rooms
- 1 bathroom and 1 separate toilet
- Bathroom facilities
- Shower, toilet, sink, and washstand
- Number of stories
- 2 stories
- Facilities
- Outdoor awning, optical fibre, and mechanical ventilation
Energy
- Energy label
- Insulation
- Completely insulated
- Heating
- District heating
- Hot water
- District heating
Cadastral data
- ALMERE P 6040
- Cadastral map
- Area
- 141 m²
- Ownership situation
- Full ownership
Exterior space
- Location
- Alongside a quiet road and in residential district
- Garden
- Back garden and front garden
- Back garden
- 65 m² (13.00 metre deep and 5.00 metre wide)
- Garden location
- Located at the southwest with rear access
Storage space
- Shed / storage
- Attached wooden storage
- Facilities
- Electricity
- Insulation
- No insulation
Parking
- Type of parking facilities
- Public parking
Photos 31
© 2001-2025 funda






























