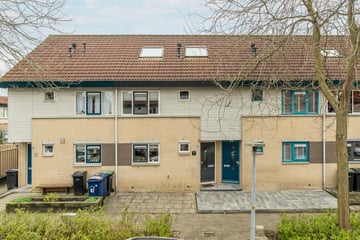
Description
WEGENS DE VELE BELANGSTELLING IS HET NIET MEER MOGELIJK OM EEN BEZICHTIGING IN TE PLANNEN.
BIJ HET AANVRAGEN VAN EEN BEZICHTIGING WORD U AUTOMATISCH OP DE RESERVELIJST GEPLAATST.
Let op: Deze aantrekkelijke tussenwoning met vrije ligging aan de achterzijde bieden wij u aan middels een bieden vanaf prijs!
In de populaire Danswijk te Almere-Stad gelegen tussenwoning met vrije ligging aan de achterzijde aan een groenstrook met een diepe tuin op het zuiden. De Danswijk heeft een centrale ligging t.a.v. diverse voorzieningen, uitvalswegen en het Stadscentrum van Almere-Stad, maar ook naar het centrum van Almere-Buiten. De uitvalswegen naar de A6 en A27 zijn binnen 3 minuten rij afstand. Deze wegen geven een snelle verbinding naar Amsterdam, Lelystad, Utrecht en 't Gooi.
De woning is netjes onderhouden en beschikt over een complete keuken met apparatuur, nieuwe bestrate achtertuin0, 3 kamers op de verdieping, complete badkamer en zolder met een grote kunststof dakkapel.
Begane grond: entree, toilet, tuingerichte woonkamer, provisieruimte, open keuken. - Gehele begane grond voorzien van laminaat - Wanden afgewerkt met spachtelputz - Plafond afgewerkt met stucwerk - Complete keuken (2022) voorzien van apparatuur: koelkast, vriezer, oven, keramische kookplaat en vaatwasser
Eerste verdieping: overloop, 3 kamers, badkamer. - Gehele verdieping voorzien van laminaat - Trappenhuis wanden afgewerkt met spachtelputz - Complete badkamer meet ligbad, douche, wastafelmeubel, vrijhangend closet, designradiator, betegeling tot aan het plafond.
Tweede verdieping: overloop met wasruimte, kamer met groot dakkapel. Geheel verdieping voorzien van laminaat - 2 Velux dakramen - Groot dakkapel van kunststof van HR++ beglazing - Wanden afgewerkt met stucwerk.
Bijzonderheden:
- 6 Zonnepanelen;
- Energielabel A;
- Keuken 2022;
- Nette en compleet afgewerkte woning;
- Tuin op het zuiden;
- Vrije ligging achterzijde aan groenstrook;
- Nabij de uitvalswegen;
- Op loopafstand van alle voorzieningen.
---------------------------------------------------------------------------------------------------------------------------------------
DUE TO THE HIGH INTEREST, IT IS NO LONGER POSSIBLE TO SCHEDULE A VIEWING.
WHEN REQUESTING A VIEWING YOU WILL AUTOMATICALLY BE PLACED ON THE RESERVE LIST.
Please note: We offer this house with an offer from price!
Terraced house located in the popular Danswijk in Almere-Stad with a secluded location at the rear on a green strip with a deep south-facing garden. The Danswijk has a central location with regard to various facilities, arterial roads and the city center of Almere-Stad, but also to the center of Almere-Buiten. The highways to the A6 and A27 are within a 3-minute drive. These roads provide a fast connection to Amsterdam, Lelystad, Utrecht and 't Gooi.
The house is well maintained and has a complete kitchen with appliances, new paved backyard, 3 rooms on the floor, complete bathroom and attic with a large plastic dormer window.
Ground floor: entrance, toilet, garden-oriented living room, pantry, open kitchen. - Entire ground floor with laminate flooring - Walls finished with plasterwork - Ceiling finished with stucco - Complete kitchen (2022) with appliances: refrigerator, freezer, oven, ceramic hob and dishwasher
First floor: landing, 3 rooms, bathroom. - Entire floor with laminate flooring - Stairwell walls finished with plaster putty - Complete bathroom with bath, shower, washbasin, free-hanging toilet, design radiator, tiling up to the ceiling.
Second floor: landing with laundry room, room with large dormer window. Entire floor with laminate flooring - 2 Velux skylights - Large plastic dormer window with HR++ glazing - Walls finished with stucco.
General:
- 6 Solar panels;
- Kitchen 2022;
- Neat and completely finished house;
- South-facing garden;
- Free location at the rear of the green area;
- Near the arterial roads;
- Within walking distance of all amenities.
Features
Transfer of ownership
- Last asking price
- € 425,000 kosten koper
- Asking price per m²
- € 3,795
- Status
- Sold
Construction
- Kind of house
- Single-family home, row house
- Building type
- Resale property
- Year of construction
- 1998
- Type of roof
- Gable roof covered with roof tiles
Surface areas and volume
- Areas
- Living area
- 112 m²
- External storage space
- 7 m²
- Plot size
- 131 m²
- Volume in cubic meters
- 377 m³
Layout
- Number of rooms
- 5 rooms (4 bedrooms)
- Number of bath rooms
- 1 bathroom and 1 separate toilet
- Bathroom facilities
- Shower, bath, and toilet
- Number of stories
- 2 stories and an attic
- Facilities
- Mechanical ventilation and solar panels
Energy
- Energy label
- Insulation
- Completely insulated
- Heating
- District heating
- Hot water
- District heating
Cadastral data
- ALMERE U 5481
- Cadastral map
- Area
- 131 m²
- Ownership situation
- Full ownership
Exterior space
- Location
- Alongside a quiet road and unobstructed view
- Garden
- Back garden and front garden
- Back garden
- 59 m² (11.00 metre deep and 5.37 metre wide)
- Garden location
- Located at the south with rear access
Storage space
- Shed / storage
- Detached wooden storage
- Facilities
- Electricity
Parking
- Type of parking facilities
- Public parking
Photos 34
© 2001-2025 funda

































