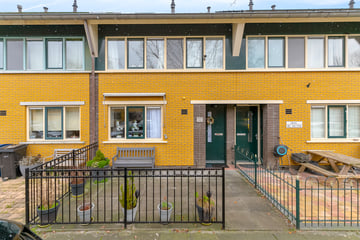This house on funda: https://www.funda.nl/en/detail/koop/verkocht/almere/huis-augustusstraat-46/43492822/

Description
* HET IS HELAAS NIET MEER MOGELIJK OM EEN BEZICHTIGING IN TE PLANNEN VOOR DEZE WONING*
* UNFORTUNATELY IT IS NOT LONGER POSSIBLE TO SCHEDULE A VIEWING FOR THIS PROPERTY*
Hoe meld ik mij aan voor een bezichtiging?
Het aanmelden voor een bezichtiging kan via Funda of onze website. Bezichtigingen worden ingepland op volgorde van binnenkomst.
How do I request a property viewing?
Please use the form on Funda or our website to request a property viewing. Viewings are scheduled based upon time/date of entry.
* Let op de getoonde vraagprijs betreft een bieden vanaf prijs (starting price) *
Ideale starterswoning gelegen midden in de populaire en kindvriendelijke Seizoenenbuurt in Almere Buiten. De woning is keurig onderhouden en is in 2022 voorzien van een nieuw toilet op de begane grondverdieping en geheel nieuwe badkamer op de eerste verdieping. In 2021 is de moderne keuken met inbouwapparatuur geplaatst. Op zolder is een dakkapel geplaatst waardoor de woning nu vier goed bemeten slaapkamers telt. Daarnaast beschik je over een heerlijke tuin van maar liefst 9 meter diep!
Nieuwsgierig geworden naar de woning? Smink Taxatie en Makelaardij laat je met veel enthousiasme de woning zien. Neem contact op met ons kantoor voor het inplannen van een afspraak!
LOCATIE
De woning is gelegen in de geliefde Seizoenenbuurt, een kindvriendelijke wijk met op fietsafstand het winkelcentrum van Almere Buiten met diverse winkels, supermarkten en horeca. Tevens ligt het NS-station van Almere Oostvaarders op circa 10 minuten loopafstand met directe treinverbindingen naar o.a. Amsterdam en Lelystad. Wist je dat je vanaf de woning binnen enkele minuten bij de prachtige Oostvaarderplassen bent? Ook rij je vanaf de de woning binnen enkele minuten richting de uitvalswegen A6 en A27.
BEGANE GRONDVERDIEPING
Entree, hal met meterkast en toilet. Het moderne toilet is in 2022 geheel vernieuwd. De woonkamer heeft aan de voorzijde de open keuken. Deze is in 2021 geheel vernieuwd. De moderne keuken is voorzien van verschillende inbouwapparatuur zoals: koelkast, brede inductiekookplaat, afzuigkap, combi-magnetron en vaatwasser.
Op de begane grondverdieping heb je radiatoren en vloerverwarming als bijverwarming. Via de woonkamer bereik je de tuin van maar liefst 9 meter diep. In de tuin vind je altijd wel een plekje in de zon of in de schaduw. Achterin de tuin vind je de separate berging en de achterom. Zowel aan de voor- als achterzijde beschik je over een waterkraantje.
EERSTE VERDIEPING
Hier vind je drie slaapkamers en de badkamer. Twee slaapkamers zijn gelegen aan de achterzijde en de derde slaapkamer is gelegen aan de voorzijde. De badkamer is in 2022 geheel vernieuwd en voorzien van ruime inloopdouche met regen- en handdouche, toilet, dubbele wastafel met meubel, design handdoek radiator en vloerverwarming. De badkamer is verder afgewerkt met een keurig strak plafond met inbouwspots.
ZOLDER
Op deze verdieping heb je op de overloop de wasmachine opstelling met ook plek voor de droger. Hier hangt ook de CV ketel (huur). De mechanische ventilatiebox is recent in november 2023 vernieuwd. Op deze verdieping bevindt zich de vierde slaapkamer. De kamer loopt van voor naar achter en door de dakkapel is er extra ruimte gecreëerd in de slaapkamer.
Zowel op de eerste- als op de zolderverdieping ligt een laminaatvloer.
BIJZONDERHEDEN
- Nette eengezinswoning
- Woonoppervlakte ca. 99m2
- Keuken vernieuwd in 2021
- Badkamer vernieuwd in 2022
- Toilet vernieuwd in 2022
- Vier ruime slaapkamers
- CV ketel huur van € 36,87 per maand inclusief onderhoudscontract
- Energielabel B
- Oplevering in overleg
Features
Transfer of ownership
- Last asking price
- € 375,000 kosten koper
- Asking price per m²
- € 3,788
- Status
- Sold
Construction
- Kind of house
- Single-family home, row house
- Building type
- Resale property
- Year of construction
- 1998
- Type of roof
- Gable roof covered with roof tiles
- Quality marks
- Energie Prestatie Advies
Surface areas and volume
- Areas
- Living area
- 99 m²
- External storage space
- 6 m²
- Plot size
- 129 m²
- Volume in cubic meters
- 342 m³
Layout
- Number of rooms
- 5 rooms (4 bedrooms)
- Number of bath rooms
- 1 bathroom and 1 separate toilet
- Bathroom facilities
- Double sink, walk-in shower, toilet, and washstand
- Number of stories
- 2 stories and an attic
- Facilities
- Skylight, mechanical ventilation, passive ventilation system, and TV via cable
Energy
- Energy label
- Insulation
- Completely insulated
- Heating
- CH boiler and partial floor heating
- Hot water
- CH boiler
- CH boiler
- Gas-fired combination boiler from 2013, to rent
Cadastral data
- ALMERE B 2397
- Cadastral map
- Area
- 129 m²
- Ownership situation
- Full ownership
Exterior space
- Location
- Alongside a quiet road and in residential district
- Garden
- Back garden and front garden
- Back garden
- 60 m² (12.00 metre deep and 5.00 metre wide)
- Garden location
- Located at the northeast with rear access
Storage space
- Shed / storage
- Detached wooden storage
- Facilities
- Electricity
Parking
- Type of parking facilities
- Public parking
Photos 51
© 2001-2025 funda


















































