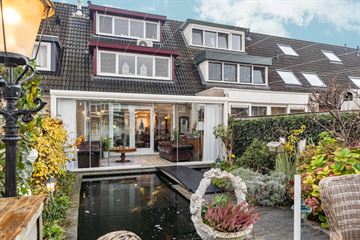
Description
In Almere-Buiten located spacious, sustainable family home with garden room, new kitchen and 4 generous rooms! Close to the centre of Almere-Buiten with railway station.
This move-in ready family home has everything you're looking for: space, comfort and modern amenities. Besides the energy-saving measures and a brand new kitchen from 2024, this house has a beautiful garden room.
The offered price is a so-called offer from price. This means that the sellers will seriously consider bids from the listed price.
Key features:
- Energy-saving: The house has 17 solar panels, facade insulation, plastic window frames with HR++ glazing, roof insulation and a recently renewed tiled roof. This results in lower energy costs and high living comfort.
- Healthy indoor climate: New mechanical ventilation ensures optimum air quality in the house.
- Extra space through dormers: Two dormer windows on both the first and second floors provide extra spacious and light rooms
- Spacious garden room: An extension to the house with lots of light and lighting installed in 2021. This room functions as a second living room or relaxation area, ideal for all seasons.
- Brand-new kitchen (2024): A modern, fully equipped kitchen with high-quality appliances, including an induction hob with bora extractor, combination oven, dishwasher, fridge and freezer
- Large storage room in the back garden as well as a separate storage room especially for scooters or bicycles
- Air conditioning in both the living room and bedroom: Enjoy a pleasant indoor climate. Ideal for hot summer days and an extra bit of comfort in all seasons.
- Well-maintained: This home has been taken care of to perfection, allowing you to move in without any worries!
This home combines modern comfort, extra living space and sustainability in a fine neighbourhood.
ENERGY LABEL A
The A label makes you eligible for a discount on your mortgage interest. So you benefit from financial advantage on your monthly expenses every month. You can also get a higher mortgage because of the A label ! There is also a wider borrowing capacity of € 20,000.
LIVING AREA
The Bouwmeester neighbourhood in Almere-Buiten is a popular and diverse residential area, ideal for families, couples and young professionals. Green residential area. Central location and excellent amenities.
DEscriptION
Ground floor: entrance, toilet, cloakroom, pantry, open kitchen, living room, garden room.
- Ground floor with tiled floor.
- Toilet with free hanging toilet, tiling to ceiling
- Living room with fireplace
- Neat doors 2021
- Complete and luxurious kitchen placed in 2023 with all appliances
- Plastic window frames front and rear with HR++ glazing
- Airco 2024
First floor: landing, 2 rooms (formerly 3), bathroom.
- Floor equipped with laminate flooring
- Air conditioning 2022
- 2 wardrobe walls
- Large plastic dormer window with HR++ glazing
- Electric shutters
- Complete bathroom with bath, shower cubicle, washbasin, free-hanging toilet, electric floor heating
Second floor: room.
- Floor equipped with laminate
- Large plastic dormer window with HR++ glazing
- Radiator
PARTICULARS
- Complete, well-maintained and energy-efficient family home
- Mechanical ventilation replaced in 2021
- 17 Solar panels (4250 KWatt) installed in 2014
- Roof insulation + new roof tiles 2014
- Skylights replaced in 2014 with shutters
- Facade insulation 2019
- Front facade jointing 2016
- Garden room at the back of the house
Curious? We would be happy to show you the property inside.
Information and/or viewing:
- Want to view extensive information at home first, before going out? On funda.nl, in addition to the photos and text, you will also find a brochure, floor plans, 360-degree photos and a real video, which will already give you a good first impression of the property;
Disclaimer:
Although carefully compiled, no rights can be derived from this text. We therefore do not guarantee the accuracy and completeness of the data shown.
Features
Transfer of ownership
- Last asking price
- € 410,000 kosten koper
- Asking price per m²
- € 3,981
- Status
- Sold
Construction
- Kind of house
- Single-family home, row house
- Building type
- Resale property
- Year of construction
- 1986
- Specific
- Partly furnished with carpets and curtains
- Type of roof
- Gable roof covered with roof tiles
Surface areas and volume
- Areas
- Living area
- 103 m²
- Exterior space attached to the building
- 17 m²
- External storage space
- 18 m²
- Plot size
- 172 m²
- Volume in cubic meters
- 356 m³
Layout
- Number of rooms
- 6 rooms (3 bedrooms)
- Number of bath rooms
- 1 bathroom and 1 separate toilet
- Bathroom facilities
- Shower, bath, toilet, and washstand
- Number of stories
- 3 stories
- Facilities
- Air conditioning, alarm installation, skylight, optical fibre, mechanical ventilation, TV via cable, and solar panels
Energy
- Energy label
- Insulation
- Roof insulation, double glazing, insulated walls and floor insulation
- Heating
- CH boiler and fireplace
- Hot water
- CH boiler
- CH boiler
- Remeha (gas-fired combination boiler from 2010, in ownership)
Cadastral data
- ALMERE M 635
- Cadastral map
- Area
- 172 m²
- Ownership situation
- Full ownership
Exterior space
- Location
- Alongside a quiet road and in residential district
- Garden
- Back garden and front garden
- Back garden
- 77 m² (14.00 metre deep and 5.50 metre wide)
- Garden location
- Located at the northeast with rear access
Storage space
- Shed / storage
- Detached wooden storage
- Facilities
- Electricity
- Insulation
- No insulation
Parking
- Type of parking facilities
- Public parking
Photos 57
© 2001-2025 funda
























































