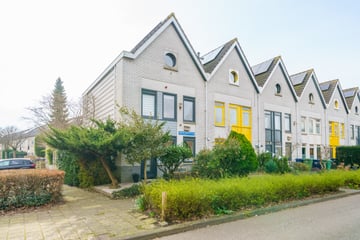
Description
In de Filmwijk te Almere Stad gelegen ruime HOEKWONING met GARAGE en een fraaie tuin op het zuiden. De woning heeft een speelse en multifunctionele indeling en een fijne ligging, op korte afstand van alle voorzieningen van het centrum van Almere Stad, zoals winkels, horeca en station.
De woning wordt aangeboden met een bieden vanaf prijs van € 475.000,=. Dit betekent dat de verkoper biedingen boven deze prijs in overweging neemt.
Naast de super ligging op een ideale locatie is de woning ook compleet afgewerkt en onder andere voorzien van kunststof kozijnen en 14 zonnepanelen (energielabel A).
De speelse indeling en het woonoppervlakte van maar liefst 131 m2 maakt de woning multifunctioneel. Zoekt u een woning met een grote woonruimte/living, dan is dit een geschikt huis. Kantoor/praktijk aan huis: mogelijk. 5 slaapkamers: mogelijk. Maak een afspraak en de makelaar laat u de woning en de aantrekkelijke indeling in een privé bezichtiging graag zien.
Er is een ruime tuin aan de voor-, zij- en achterzijde. Aan de voorzijde is er vrij uitzicht. De achtertuin ligt op het zuiden en biedt door de ruime hoekligging veel privacy. Via de achtertuin komt u bij de garage met een mooie hobby/bergruimte.
Indeling van de woning:
hal, toilet, open woonkeuken. Er is een L-vormige keuken met een kookeiland geplaatst. Mooie roestvrijstalen bladen en ingebouwde inductie kookplaat, oven, koelkast en vriezer. Aan de tuinzijde is de woon/eetkamer met schuifpui naar de tuin. In het midden is de vide met open verbinding naar de eerste verdieping.
1e verdieping:
hal, grote open ruime met in het midden de vide met de verbinding naar de begane grond. Aan de tuinzijde is nu de (tweede) woonkamer en aan de voorzijde een open werkkamer. Op deze verdieping is ook nog een slaapkamer.
De begane grond en eerste verdieping zijn multifunctioneel in te richten. Zoals nu een grote woonkeuken op de begane grond met keuken, eetkamer en zithoek. De woonkamer op de eerste verdieping en een open werkruimte. Het is ook mogelijk de woonkamer en keuken beneden te doen en op de eerste verdieping 3 slaapkamers te maken, of een combinatie van wonen, slapen en werken.
2e verdieping:
overloop, veel bergruime, wasruimte, 2 ruime woning brede slaapkamers, badkamer met whirlpool, inloopdouche, wastafel en toilet. Bergzolder met vlizotrap. Door de hoge nok van het dak biedt ook deze 2e verdieping veel ruimte.
• De gehele woning is voorzien van kunststof kozijnen met HR++ beglazing;
• In 2018 zijn 14 zonnepanelen geplaatst;
• Ruime woning met garage en een flexibele indeling;
• Gunstige ligging in een rustige woonwijk met alle voorzieningen zoals centrum en station op loopafstand.
Disclaimer:
Alhoewel zorgvuldig samengesteld, kunnen er aan deze tekst geen rechten worden ontleend. Wij staan dan ook niet in voor de juistheid en volledigheid van de getoonde gegevens.
Features
Transfer of ownership
- Last asking price
- € 475,000 kosten koper
- Asking price per m²
- € 3,626
- Status
- Sold
Construction
- Kind of house
- Single-family home, corner house
- Building type
- Resale property
- Year of construction
- 1993
- Type of roof
- Hip roof covered with roof tiles
Surface areas and volume
- Areas
- Living area
- 131 m²
- External storage space
- 14 m²
- Plot size
- 183 m²
- Volume in cubic meters
- 458 m³
Layout
- Number of rooms
- 6 rooms (3 bedrooms)
- Number of bath rooms
- 1 bathroom and 1 separate toilet
- Bathroom facilities
- Shower, toilet, sink, and whirlpool
- Number of stories
- 3 stories
- Facilities
- Skylight, mechanical ventilation, sliding door, and solar panels
Energy
- Energy label
- Insulation
- Roof insulation, double glazing, insulated walls and floor insulation
- Heating
- District heating
- Hot water
- Central facility
Cadastral data
- ALMERE U 936
- Cadastral map
- Area
- 183 m²
- Ownership situation
- Full ownership
Exterior space
- Location
- Alongside a quiet road, in residential district and unobstructed view
- Garden
- Back garden, front garden and side garden
- Back garden
- 70 m² (10.00 metre deep and 7.00 metre wide)
- Garden location
- Located at the south with rear access
Garage
- Type of garage
- Detached brick garage
- Capacity
- 1 car
- Facilities
- Electricity
- Insulation
- No insulation
Parking
- Type of parking facilities
- Paid parking
Photos 47
© 2001-2024 funda














































