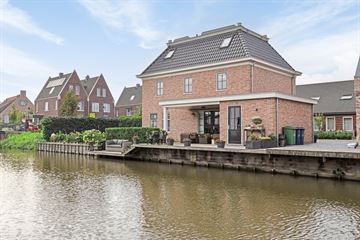
Description
Do you dream of a rural life with your family, where space and tranquility are central? Then this detached villa in a unique spot in Nobelhorst, is exactly what you are looking for. With a private dock for your boat, a ready-to-use finish and a kitchen where you can dine late into the night, this is the ideal home for families who need more space.
PROPERTY HIGHLIGHTS
- Located in De Dorpshaven, a quiet street with only destination traffic.
- Your own dock where you can dock your boat.
- Move-in ready home with a high level of finishing and no less than 2 bathrooms.
- A lovely kitchen where you can prepare the most delicious dishes and dine until late.
- A spacious garden surrounding the house, ideal for families and lovers of outdoor living.
Imagine coming home after a busy day, parking your car in your own driveway and stepping into your dream home. With a living area of 190 m² and a plot area of 326 m², there is more than enough space for you and your family. The house has an energy label A+, which means that the house is very energy efficient.
Upon entering, you are immediately welcomed by the spacious and bright living room. The kitchen diner is the heart of the house. The island offers enough space to prepare the most delicious dishes and you can dine with your family or friends into the late hours. The garden surrounding the house offers a lovely place to relax, play or enjoy a summer barbecue.
The five bedrooms are spacious and bright, ideal for a family. The master bedroom is a true oasis of tranquility, while the other rooms are perfect for children or as a home office.
The second bathroom has recently been completely renovated with lovely shower, the perfect place to relax.
THE ENVIRONMENT
Here you live by and with the water. Walk around, through the streets along the water to the central harbor. The towpath and the route along the central green axis connect the neighborhood with the rest of Nobelhorst. Within walking distance are several elementary schools and daycare centers. On Saturday mornings you buy your fresh cheese and rolls at the neighborhood store. Within 5 minutes you walk with your dog and your children in the surrounding forest area. A little further, at 5 to 10 biking minutes away, are the golf course, pancake restaurant Smullen & Spelen and De Kemphaan, which includes the woods of Almeerderhout and foundation Aap.
GOOD TO KNOW:
-Quiet residential area;
-11 solar panels;
-Five bedrooms;
-2 bathrooms;
-Castle wood parquet flooring on the first floor;
-Garden all around with lovely lounge area;
-2 jetties;
-Energy label A+ (valid until 21-08-2033);
-Delivery in consultation.
So, what are you waiting for? Contact us today and make an appointment for a viewing. This is your chance to get your dream home.
Features
Transfer of ownership
- Last asking price
- € 930,000 kosten koper
- Asking price per m²
- € 4,895
- Status
- Sold
Construction
- Kind of house
- Villa, detached residential property
- Building type
- Resale property
- Year of construction
- 2018
- Type of roof
- Combination roof covered with asphalt roofing and roof tiles
Surface areas and volume
- Areas
- Living area
- 190 m²
- Other space inside the building
- 18 m²
- Exterior space attached to the building
- 16 m²
- Plot size
- 326 m²
- Volume in cubic meters
- 771 m³
Layout
- Number of rooms
- 6 rooms (3 bedrooms)
- Number of bath rooms
- 2 bathrooms and 1 separate toilet
- Bathroom facilities
- Double sink, 2 walk-in showers, bath, 2 toilets, underfloor heating, and washstand
- Number of stories
- 3 stories
- Facilities
- Mechanical ventilation, passive ventilation system, and solar panels
Energy
- Energy label
- Insulation
- Completely insulated
- Heating
- CH boiler, gas heater and partial floor heating
- Hot water
- CH boiler
- CH boiler
- Intergas (gas-fired combination boiler from 2017, in ownership)
Cadastral data
- ALMERE C 1979
- Cadastral map
- Area
- 326 m²
- Ownership situation
- Full ownership
Exterior space
- Location
- Alongside a quiet road, along waterway, sheltered location, in residential district, rural and open location
- Garden
- Back garden
- Back garden
- 93 m² (18.50 metre deep and 5.00 metre wide)
- Garden location
- Located at the east with rear access
Storage space
- Shed / storage
- Attached brick storage
- Facilities
- Electricity
- Insulation
- Completely insulated
Garage
- Type of garage
- Attached brick garage
- Capacity
- 1 car
- Facilities
- Electricity
- Insulation
- Completely insulated
Parking
- Type of parking facilities
- Parking on private property and public parking
Photos 36
© 2001-2025 funda



































