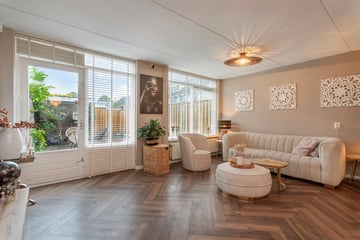
Description
Wonen in de populaire Muziekwijk in Almere.
Ruime tussenwoning woning, fraai uitzicht aan de voorzijde, rust en ruimte.
De omgeving van deze woning is zeer gewild.
Parkeren voor de deur.
Deze tussenwoning met ruime lichte woonkamer, straatgerichte keuken, 4 slaapkamers en een zonnige achtertuin met berging en achterom.
De woning is rustig gelegen met alle denkbare voorzieningen in de buurt. Op slechts enkele minuten afstand van het winkelcentrum Muziekwijk, scholen, supermarkt, het openbaar vervoer (NS station Muziekwijk), gezondheidscentrum en recreatiegebied Pampushout. En nabij de uitvalswegen A6 en A1.
Indeling
Dan de woning zelf...
U stapt binnen in een sfeervolle woning.
De woonkamer gesitueerd aan de achterzijde borgt de privacy en de vrijheid, alles heerlijk en verzorgd.
Prima halfopen keuken aan de voorzijde, voorzien van de gewenste apparatuur, zoals inductie kookplaat met afzuigkap, vaatwasmachine, koelkast en freezer.
Strakke visgraat vloer en strak gestucte wanden.
Uitzicht op de tuin, geheel vrij gelegen, een heerlijke plek om bij te komen van uw dagelijkse beslommeringen.
Toilet met fonteintje in de hal en vaste trap naar de verdieping.
Eerste verdieping
3 royale slaapkamers, alles netjes afgewerkt, badkamer o.a. voorzien van douche, wastafel combinatie en tweede toilet.
Master bedroom aan de voorzijde woning met balkon.
Tweede verdieping
Vaste trap naar tweede verdieping met voorzolder en ruime slaapkamer , veel bergruimte.
Opstelling wasmachine en droger.
Balkon
Heerlijk balkon aan de voorzijde woning.
Tuin
Heerlijk onderhoudsvrije tuin met achteruitgang en schuur.
Bijzonderheden
- kindvriendelijke buurt met veel speelgelegenheden
- aanvaarding in overleg.
- op loopafstand van het openbaar vervoer trein/bus
- nabij winkelcentrum
- nabij recreatie
- zolder met was/droogcombinatie
- buitenkraan in de tuin
- kinderopvang op loopafstand
- visgraat vloer
Features
Transfer of ownership
- Last asking price
- € 425,000 kosten koper
- Asking price per m²
- € 4,048
- Original asking price
- € 435,000 kosten koper
- Status
- Sold
Construction
- Kind of house
- Single-family home, row house
- Building type
- Resale property
- Year of construction
- 1992
- Type of roof
- Combination roof covered with roof tiles
- Quality marks
- Energie Prestatie Advies
Surface areas and volume
- Areas
- Living area
- 105 m²
- Exterior space attached to the building
- 6 m²
- External storage space
- 7 m²
- Plot size
- 124 m²
- Volume in cubic meters
- 372 m³
Layout
- Number of rooms
- 5 rooms (4 bedrooms)
- Number of bath rooms
- 1 bathroom and 1 separate toilet
- Bathroom facilities
- Shower, toilet, and sink
- Number of stories
- 2 stories and an attic
- Facilities
- Skylight, mechanical ventilation, and TV via cable
Energy
- Energy label
- Insulation
- Double glazing and energy efficient window
- Heating
- District heating
- Hot water
- District heating
Cadastral data
- ALMERE D 4739
- Cadastral map
- Area
- 124 m²
Exterior space
- Location
- Alongside a quiet road and in residential district
- Garden
- Back garden and front garden
- Back garden
- 60 m² (10.00 metre deep and 6.00 metre wide)
- Garden location
- Located at the northeast with rear access
- Balcony/roof terrace
- Balcony present
Storage space
- Shed / storage
- Detached brick storage
- Facilities
- Electricity
Parking
- Type of parking facilities
- Public parking
Photos 38
© 2001-2025 funda





































