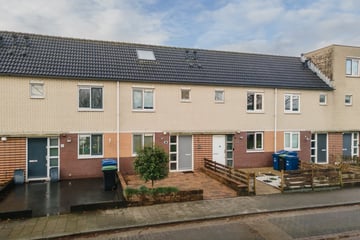
Description
PLEASE NOTE: It is not longer possible to schedule a viewing due to many requests. You will be placed on the reservation list and you will only receive a message if a place has become available.
Please note! This concerns a bidding from price
Welcome to Clare Lennartstraat 24, an ideal home for your family in the heart of Almere Stad, located in the quiet and popular Literatuurwijk. This lovely home features a modern bathroom and kitchen, 3 bedrooms, and an open attic.
Within minutes, you'll find a supermarket, schools, health center, and public transport. Additionally, the center of Almere Stad is nearby. Conveniently located regarding access to highways A1, A6, and A27.
Year of construction 1999, Plot area 133m2, Living area 88m2, Energy label A
Layout
Ground floor:
• Entrance: Hallway with meter cupboard, toilet, staircase, and access to the living room
• Pleasant living room with direct access to the garden through the French doors
• The street-oriented kitchen was renovated in 2017, equipped with modern appliances such as a dishwasher, oven, microwave, refrigerator, freezer, induction hob, and extractor hood
• The entire ground floor has tiled flooring with underfloor heating
First floor:
• Landing providing access to the 3 bedrooms and the bathroom
• 2 bedrooms are located at the rear of the house
• 1 bedroom is situated at the front of the house
• A fully equipped bathroom with shower, bath, designer radiator, toilet, and attractive tiling up to the ceiling
• The entire floor has laminate flooring
Second floor:
• The open attic with spacious storage behind knee walls and convenient connections for a washing machine and dryer offer versatility and practical storage options. It's also easy to create a fourth bedroom here.
Garden:
• An easy-to-maintain backyard facing northwest, featuring decorative paving, fences, a detached wooden shed, and artificial grass
Specifics:
• Downstairs toilet renovated in 2018
• Kitchen renewed in 2017
• Bathroom renovated in 2016
• Exterior paintwork from 2023
• Laminate flooring on the floors renewed in 2020
• Well-maintained family home near many amenities
• Sufficient parking in the area
Acceptance in consultation
Features
Transfer of ownership
- Last asking price
- € 365,000 kosten koper
- Asking price per m²
- € 4,148
- Status
- Sold
Construction
- Kind of house
- Single-family home, row house
- Building type
- Resale property
- Year of construction
- 1999
- Specific
- Partly furnished with carpets and curtains
- Type of roof
- Gable roof covered with roof tiles
Surface areas and volume
- Areas
- Living area
- 88 m²
- External storage space
- 7 m²
- Plot size
- 133 m²
- Volume in cubic meters
- 308 m³
Layout
- Number of rooms
- 5 rooms (4 bedrooms)
- Number of bath rooms
- 1 bathroom and 1 separate toilet
- Bathroom facilities
- Shower, bath, toilet, and washstand
- Number of stories
- 3 stories
- Facilities
- Alarm installation, skylight, optical fibre, mechanical ventilation, and TV via cable
Energy
- Energy label
- Insulation
- Completely insulated
- Heating
- District heating
- Hot water
- District heating
Cadastral data
- ALMERE Q 4939
- Cadastral map
- Area
- 133 m²
- Ownership situation
- Full ownership
Exterior space
- Location
- Alongside a quiet road and in residential district
- Garden
- Back garden and front garden
- Back garden
- 55 m² (10.80 metre deep and 5.10 metre wide)
- Garden location
- Located at the northwest with rear access
Storage space
- Shed / storage
- Detached brick storage
Parking
- Type of parking facilities
- Public parking
Photos 33
© 2001-2025 funda
































