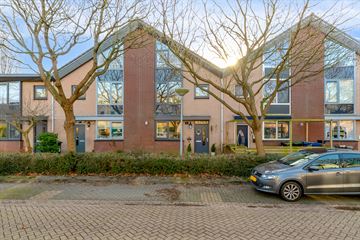
Description
Wegens enorme belangstelling voor deze woning is het helaas niet meer mogelijk om een bezichtiging in te plannen.
U kunt zich wel aanmelden voor de reservelijst door een bericht achter te laten via Funda of via onze website.
Due to huge interest in this property, it is unfortunately no longer possible to schedule a viewing.
You can register for the reserve list by leaving a message via Funda or via our website.
** Deze woning wordt aangeboden met een bieden vanaf prijs € 425.000,- k.k. (starting price) **
In de zeer kindvriendelijke en rustige buurt ‘Verzetswijk’, ligt deze supergezellige tussenwoning met 3 slaapkamers, tuin op het Zuiden, op loopafstand van scholen, supermarkt, openbaar vervoer en volop sport- en speelvoorzieningen.
Op loopafstand van deze woning bevindt zich een buurtwinkelcentrum met supermarkt, diverse winkels, NS-station (Parkwijk), bushalte, etc. Ook is de woning centraal gelegen t.o.v. het (winkel)centrum van Almere Stad met al zijn voorzieningen, de uitvalswegen richting de snelweg, scholen en diverse natuur-/ recreatiegebieden waaronder het Hannie Schaftpark met de Leeghwaterplas, het Bos der Onverzettelijken en Jeugdland.
Indeling
Begane grond
Entree. Hal, meterkast, toilet en toegang naar de woonkamer. De woonkamer is in 2003 uitgebouwd waardoor de woonkamer nu ca. 42 m² is. De openslaande deuren geven toegang tot de heerlijke zonnige tuin.
De half open keuken aan de voorzijde biedt veel bergruimte en is voorzien van diverse inbouwapparatuur.
Op de vloer ligt een tropisch hout vloer, het is eventueel mogelijk om de vloer nog te schuren. De wanden zijn allemaal strak afgewerkt.
Eerste verdieping
Overloop met toegang tot twee slaapkamers. De master bedroom is gelegen aan de achterzijde, eventueel is het mogelijk om hier weer 2 slaapkamers van te maken. De badkamer is uitgevoerd in lichte kleurstelling en is voorzien van een ligbad, wastafel, douche en tweede toilet.
De gehele verdieping is voorzien van een mooie houten vloer.
Tweede verdieping
De zolder kan nog vrij ingedeeld worden. De wasmachine aansluiting bevindt zich ook op deze verdieping. Doormiddel van het plaatsen van een muur kan er makkelijk een afgesloten slaapkamer gecreëerd worden.
Achter de knieschotten is veel bergruimte aanwezig.
Bijzonderheden
- Bouwjaar 1995;
- Woonoppervlakte 136 m² (conform NEN2580 meetrapport);
- Energielabel A (geldig tot 24-01-2034);
- Achtertuin op het zuiden;
- Aanvaarding, in overleg.
Hoe meld ik mij aan voor een bezichtiging? Het aanmelden voor een bezichtiging kan via Funda of onze website. Bezichtigingen worden ingepland op volgorde van binnenkomst.
Wij maken gebruik van een reservelijst wanneer het maximum aantal bezichtigingen is bereikt.
English:
How do I request a property viewing? Please use the form on Funda or our website to request a property viewing. Viewings are scheduled based upon time/date of entry.
We use a reserve list when the maximum number of viewings has been reached.
Makelaardij van der Linden staat niet in voor de volledigheid, juistheid en datering van de op deze website gebruikte gegevens en adviseren je bij interesse in een van de woningen met ons contact op te nemen of je door een eigen NVM makelaar te laten bijstaan.
De op deze website getoonde vrijblijvende informatie is door Makelaardij van der Linden samengesteld op basis van gegevens van de verkoper (en/of derden). Wij staan niet in voor de juistheid of volledigheid daarvan. Wij adviseren je en/of je makelaar om contact met ons op te nemen bij interesse in een van de woningen.
Wij zijn niet verantwoordelijk voor de inhoud van de websites waarnaar verwezen wordt.
Features
Transfer of ownership
- Last asking price
- € 425,000 kosten koper
- Asking price per m²
- € 3,125
- Status
- Sold
Construction
- Kind of house
- Single-family home, row house
- Building type
- Resale property
- Year of construction
- 1995
- Type of roof
- Hip roof covered with roof tiles
- Quality marks
- Energie Prestatie Advies
Surface areas and volume
- Areas
- Living area
- 136 m²
- External storage space
- 8 m²
- Plot size
- 138 m²
- Volume in cubic meters
- 487 m³
Layout
- Number of rooms
- 4 rooms (3 bedrooms)
- Number of bath rooms
- 1 bathroom and 1 separate toilet
- Bathroom facilities
- Shower, bath, toilet, and sink
- Number of stories
- 3 stories
Energy
- Energy label
- Insulation
- Double glazing
- Heating
- District heating
- Hot water
- District heating
Cadastral data
- ALMERE P 1750
- Cadastral map
- Area
- 138 m²
- Ownership situation
- Full ownership
Exterior space
- Location
- In residential district
- Garden
- Back garden and front garden
- Back garden
- 68 m² (12.00 metre deep and 5.70 metre wide)
- Garden location
- Located at the south with rear access
Storage space
- Shed / storage
- Detached brick storage
- Facilities
- Electricity
Parking
- Type of parking facilities
- Public parking
Photos 51
© 2001-2025 funda


















































