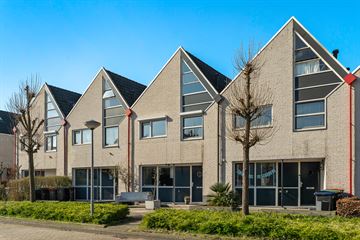
Description
PARTICIPANT NATIONAL NVM OPEN HOUSES DAY ON 6 APRIL FROM 11:00 TO 15:00.
* Would you like a move account to see all documents, please send us an email *
* Closing date for submitting a proposal will appear in move *
In the Muziekwijk area of Almere-Stad located spacious family house with roof overhang. Complete and well-kept finishing with a west-facing garden.
You will notice that this house offers more than the standard family home when entering the house. Interior dimensions of the house are no less than 5.80 m!
That these sellers have enjoyed living here is evident from everything. A completely move-in ready home!
The price offered is a so-called offer from price. This means that the sellers will seriously consider bids from the listed price onwards.
LOCATION
The Muziekwijk has all amenities within easy reach. Within walking/cycling distance you will find a supermarket, the Muziekwijk shopping centre, various schools (including the International School) and a railway station. And if you want a nice walk, you can be in the beautiful Muzenpark and Beatrixpark within a 5-minute walk. Furthermore, the arterial roads towards Amsterdam, Utrecht and Lelystad are a short distance away.
The Muziekwijk shopping centre has various shops under one roof, including a bakery, Kruidvat, pet shop, Albert Heijn, Blokker and Bruna. Behind the centre is the NS railway station and bus stop, a perfect location if you depend on public transport.
ENERGY EFFICIENCY
Installation of solar panels is possible here.
ENERGY LABEL A
The A label makes you eligible for a discount on your mortgage interest. So you benefit from financial advantage on your monthly expenses every month.
GARDEN:
The perfect place to enjoy after work. Due to its west-facing location, you will enjoy the afternoon and evening sun here. The property has a canopy attached to the house. At the rear of the garden is a detached shed, which is equipped with electricity.
PROPERTY:
That this property offers more than the standard family home you will notice as soon as you enter the house. The inside measurement is 5.80! Spacious entrance hall with cloakroom and toilet. The toilet has a free-hanging toilet and is tiled to the ceiling. Upon entering the living room, you immediately notice that the house is wider than the standard house. A spacious living room with lots of light. Opening doors to the terrace. The complete kitchen was installed in 2017 and equipped with all appliances. The entire ground floor has laminate flooring and the walls are finished with smooth stucco.
The floor will also surprise you, besides the 3 bedrooms a spacious landing that can be used for various purposes. A perfect place to create a workspace, for example. Still prefer a small room extra? Then placing a wall is easy to realise. There is a modern bathroom with shower, washbasin, toilet. The whole is tiled up to the ceiling. The entire floor has laminate flooring and the walls are finished with stucco and wallpaper. At the front of the house there are electric shutters.
Spacious attic with again possibilities. Currently 1 bedroom and spacious attic. Placing a dormer is one of the possibilities. The entire floor has laminate flooring.
Features
Transfer of ownership
- Last asking price
- € 425,000 kosten koper
- Asking price per m²
- € 3,632
- Status
- Sold
Construction
- Kind of house
- Single-family home, row house
- Building type
- Resale property
- Year of construction
- 1990
- Specific
- Partly furnished with carpets and curtains
- Type of roof
- Gable roof covered with roof tiles
Surface areas and volume
- Areas
- Living area
- 117 m²
- Exterior space attached to the building
- 18 m²
- External storage space
- 7 m²
- Plot size
- 151 m²
- Volume in cubic meters
- 402 m³
Layout
- Number of rooms
- 5 rooms (4 bedrooms)
- Number of bath rooms
- 1 bathroom and 1 separate toilet
- Bathroom facilities
- Shower, toilet, and washstand
- Number of stories
- 3 stories
- Facilities
- Mechanical ventilation and TV via cable
Energy
- Energy label
- Insulation
- Roof insulation, double glazing, insulated walls, floor insulation and completely insulated
- Heating
- District heating
- Hot water
- District heating
Cadastral data
- ALMERE Q 1211
- Cadastral map
- Area
- 151 m²
- Ownership situation
- Full ownership
Exterior space
- Location
- In residential district
- Garden
- Back garden and front garden
- Back garden
- 68 m² (11.00 metre deep and 6.20 metre wide)
- Garden location
- Located at the west with rear access
Storage space
- Shed / storage
- Detached brick storage
- Facilities
- Electricity
- Insulation
- No insulation
Parking
- Type of parking facilities
- Public parking
Photos 50
© 2001-2025 funda

















































