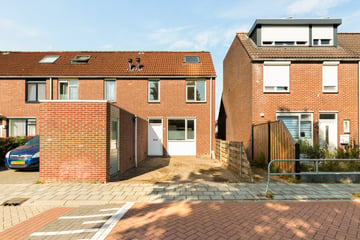
Description
Brand new, high-quality finished house with 5 bedrooms in Stedenwijk!
Attention; bid from price.
Stylishly and carefully renovated with all desired amenities and luxury. A house that stands out, located in a child-friendly neighborhood for the family!
The house is completely turnkey, ready for the future and for you.
Layout
Ground floor:
Through the entrance and hall with a separate toilet, you reach the sunny living room. This has patio doors with access to the 52 m2 garden. The living room has a soft taupe color, which provides a fresh and warm feeling. The kitchen has a chic black color, is handleless, has a marble top and is equipped with all modern built-in appliances.
First floor:
You can reach the first floor with three bedrooms and a bathroom via the stairs. All bedrooms are spacious and have nice light.
The bathroom has a luxurious appearance and large tiles, with a walk-in shower, sink with mirror lighting and a floating toilet.
Second floor:
On the attic floor there are two more bedrooms, both easy to divide. The connection for the washing machine is also on this floor.
External storage room with lighting and electricity in the front garden, which can be used for bicycles and suitcases. The house also has a private driveway with space for one car.
The facilities are excellent in the area and all within a stone's throw; the Albert Heijn supermarket, schools, sports activities, city park, the health center and the city center of Almere. The Almeerderstrand and the Weerwater are nearby.
Public transport is within walking distance of the house (bus and NS station) as well as highways (A1/A6/A27) towards Amsterdam, Lelystad and Hilversum.
Features:
- Completely renovated in 2023 (new kitchen, bathroom, plasterwork, painting, floor, distribution box and pipework, etc.)
- Living area of 120 m2
- Sunny backyard of 62 m2
- Well-insulated house with energy label A
- Private driveway with space for one car
- Child-friendly environment with several primary schools, play areas and recreational opportunities
- Near public transport, train and bus station
- Non self-occupancy clause applicable
- Delivery in consultation, can be done quickly
- Fixed project notary: PVM Notarissen
Features
Transfer of ownership
- Last asking price
- € 395,000 kosten koper
- Asking price per m²
- € 3,292
- Status
- Sold
Construction
- Kind of house
- Single-family home, corner house
- Building type
- Resale property
- Year of construction
- 1983
Surface areas and volume
- Areas
- Living area
- 120 m²
- Exterior space attached to the building
- 82 m²
- External storage space
- 6 m²
- Plot size
- 141 m²
- Volume in cubic meters
- 384 m³
Layout
- Number of rooms
- 6 rooms (5 bedrooms)
- Number of bath rooms
- 1 bathroom and 1 separate toilet
- Bathroom facilities
- Shower, toilet, and sink
- Number of stories
- 2 stories and an attic
Energy
- Energy label
- Insulation
- Double glazing
- Heating
- District heating
- Hot water
- District heating
Cadastral data
- ALMERE K 5638
- Cadastral map
- Area
- 141 m²
- Ownership situation
- Full ownership
Exterior space
- Garden
- Back garden
- Back garden
- 52 m² (9.27 metre deep and 5.59 metre wide)
Storage space
- Shed / storage
- Attached brick storage
Parking
- Type of parking facilities
- Parking on private property and public parking
Photos 32
© 2001-2024 funda































