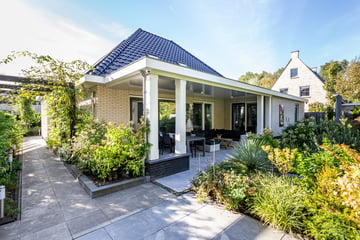This house on funda: https://www.funda.nl/en/detail/koop/verkocht/almere/huis-esselaar-25/43475704/

Description
This is a starting price!
Very beautiful and environmentally conscious (A++++) villa in the heart of Almere! This modern and energy-efficient house at Esselaar 25 is a perfect example of contemporary comfort combined with sustainable technology. The property, suitable for lifelong living, features 4 bedrooms, 2 bathrooms, and 2 kitchens, as well as a fully insulated garage with on-site parking. In short, it's a delightful haven for years of comfortable living.
De Laren is surrounded by greenery and is a 7-minute bike ride from the center of Almere Haven and in the immediate vicinity of the recreational area around the Gooimeer. Shops, schools, supermarkets, and public transportation are all within minutes of reach, as well as the cozy harbor area with numerous dining options. The Almere A6 highway is also easily accessible within a few minutes.
Built in 2020, Plot area 443m2, Living area 182m2, Energy label A++++
Layout
Ground floor:
• Entrance: Hall with meter cupboard, toilet, staircase, and access to the bedroom and living room
• Modern and characteristic living room, with large windows on both sides of the house providing plenty of natural light and a beautiful view of the garden
• The modern kitchen is equipped with a stylish work island with a stone worktop, a convenient 4-burner induction hob with flex-pit, a spacious refrigerator, and a dishwasher. Additionally, the kitchen is equipped with a high-quality Franke hot water tap.
• From the kitchen, there is a passage to the utility room, which is equipped with a complete extra kitchen including a spacious freezer, sink, combi-oven, and a 4-burner induction hob, in addition to connections for the washing machine and dryer. The utility room also has direct access to the backyard.
• The bedroom located at the front of the house offers an abundance of natural light and its own luxurious bathroom.
• The bathroom features a spacious shower, an elegant double sink, and an inviting whirlpool bathtub with various options, such as the ability to keep water warm, lighting, and built-in Bluetooth functionality.
First floor:
• Landing with access to the 3 bedrooms and bathroom
• The three bedrooms on the first floor are all very spacious, each carefully designed and equipped with an internet connection.
• The bathroom is practically furnished with a shower, toilet, and an elegant sink in a vanity unit.
Garden:
• The property includes a spacious front, side, and backyard with a carefully landscaped pond purified by an efficient pump. Enjoy the fresh outdoor air on the various terraces with decorative paving, or relax under the cozy veranda. The entire outdoor space is atmospherically lit with subtle spotlights around the house.
Special features:
• Equipped with a water softener for wonderfully soft water and prolonged maintenance of sanitary ware and equipment
• Detached stone storage and attached fully insulated garage for ample storage space
• All doors in the house are wheelchair accessible
• Walkable loft with loft ladder, for extra storage space
• Entire house equipped with underfloor heating and HR+++ glass
• Equipped with 25 solar panels and geothermal heat pump for very low energy costs and environmentally friendly living
• Both cooling and heating through the geothermal heat pump
• Lifelong design suitable for different life stages and needs
Acceptance in consultation.
Features
Transfer of ownership
- Last asking price
- € 995,000 kosten koper
- Asking price per m²
- € 5,467
- Status
- Sold
Construction
- Kind of house
- Villa, detached residential property
- Building type
- Resale property
- Year of construction
- 2020
- Specific
- Partly furnished with carpets and curtains
- Type of roof
- Hipped roof covered with roof tiles
Surface areas and volume
- Areas
- Living area
- 182 m²
- Other space inside the building
- 15 m²
- Exterior space attached to the building
- 23 m²
- External storage space
- 8 m²
- Plot size
- 443 m²
- Volume in cubic meters
- 681 m³
Layout
- Number of rooms
- 5 rooms (4 bedrooms)
- Number of bath rooms
- 2 bathrooms and 1 separate toilet
- Bathroom facilities
- 2 showers, double sink, bath, 2 toilets, and sink
- Number of stories
- 2 stories and a loft
- Facilities
- Alarm installation, skylight, optical fibre, mechanical ventilation, sliding door, TV via cable, and solar panels
Energy
- Energy label
- A++++What does this mean?
- Insulation
- Completely insulated
- Heating
- Geothermal heating and complete floor heating
- Hot water
- Geothermal heating
Cadastral data
- ALMERE G 5153
- Cadastral map
- Area
- 443 m²
- Ownership situation
- Full ownership
Exterior space
- Location
- Alongside a quiet road and in residential district
- Garden
- Back garden, front garden and side garden
- Back garden
- 96 m² (4.80 metre deep and 20.00 metre wide)
- Garden location
- Located at the northeast with rear access
Storage space
- Shed / storage
- Detached brick storage
- Insulation
- Roof insulation, double glazing and floor insulation
Garage
- Type of garage
- Attached brick garage
- Capacity
- 1 car
- Facilities
- Electricity, heating and running water
- Insulation
- Completely insulated
Parking
- Type of parking facilities
- Parking on private property and public parking
Photos 39
© 2001-2024 funda






































