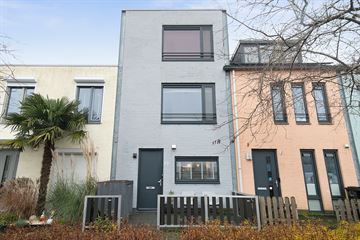
Description
Direct online een bezichtiging inplannen? Ga naar onze website.
Let op! Deze woning wordt aangeboden met een bieden vanafprijs!
Welkom bij jouw toekomstige droomwoning in de gezellige Stripheldenbuurt! Deze tussenwoning met prachtige opbouw biedt alles wat je zoekt: comfort, ruimte en een toplocatie.
Binnenshuis kun je rekenen op een tuingerichte woonkamer, luxe keuken, 4 slaapkamers en een nette badkamer. Buitenshuis ben je voorzien van een verzorgde aangelegde tuin.
Deze woning heeft daarnaast energielabel A, wat betekent dat je niet alleen bijdraagt aan een beter milieu, maar ook geniet van lagere energiekosten. Geen zorgen over klussen bij de verhuizing, want deze woning is helemaal instapklaar!
Kortom, deze woning biedt alles wat je zoekt: comfort, ruimte, een toplocatie én het gemak van instapklaar wonen. Kom snel langs en ervaar het zelf.
Indeling
Begane grond
Je komt de woning binnen in de hal met de meterkast en het separate toilet met fonteintje. Vanuit hier starten we de rondleiding in de keuken.
De keuken is een pareltje met een composiet werkblad en hoogwaardige inbouwapparatuur, waaronder een vaatwasser, koelkast, vriezer, combi-magnetron, 5 pits gasfornuis en een Quooker. Een ruime en praktische U-vormige opstelling maakt koken hier een waar genot.
De tuingerichte woonkamer is keurig afgewerkt met een laminaatvloer en spacwerk op de wanden waardoor jij hier met verschillende interieurstijlen aan de slag kunt gaan. De cinewall en schuifpui naar de serre voegen een extra vleugje stijl toe aan het geheel.
Bovenverdieping
Met maar liefst vier slaapkamers - verdeeld over twee verdiepingen - heb je alle ruimte voor jezelf, je gezin, of misschien wel een thuiskantoor. In de bergkast in de slaapkamer treffen we de CV-ketel en de aansluiting voor het witgoed. De opbouw in 2010 heeft gezorgd voor extra leefruimte, waardoor je genoeg mogelijkheden hebt om de kamers naar wens in te richten.
De ruime badkamer is stijlvol ingericht in een grijze/witte kleurstelling. Geniet van de ruimte voor een mogelijk bad, naast de douchecabine, toilet en wastafelmeubel. Alles is netjes afgewerkt, zodat je hier elke dag in luxe kunt ontspannen.
Tuin
De tuin, gelegen op het noordoosten, is een heerlijke plek om te ontspannen. De tuin is verzorgd aangelegd met bestrating, kunstgras, beplanting en zelfs een vijver. Een houten berging met elektra en een sfeervolle serre met inbouwspots maken het plaatje compleet.
Omgeving
De Stripheldenbuurt staat bekend als kindvriendelijk en groen. Op loopafstand vind je scholen, een supermarkt en een bushalte. Het Oostvaarders Station en Station Almere Buiten zijn eveneens nabij, waardoor je altijd snel op je bestemming bent.
Met een bushalte op loopafstand en het centrum en station op fietsafstand, is de bereikbaarheid van deze woning uitstekend. Binnen no-time ben je op plaats van bestemming.
Bijzonderheden:
- Energielabel A.
Features
Transfer of ownership
- Last asking price
- € 400,000 kosten koper
- Asking price per m²
- € 3,361
- Status
- Sold
Construction
- Kind of house
- Single-family home, row house
- Building type
- Resale property
- Year of construction
- 2005
- Specific
- Partly furnished with carpets and curtains
- Type of roof
- Flat roof covered with asphalt roofing
Surface areas and volume
- Areas
- Living area
- 119 m²
- Other space inside the building
- 12 m²
- External storage space
- 4 m²
- Plot size
- 132 m²
- Volume in cubic meters
- 447 m³
Layout
- Number of rooms
- 5 rooms (4 bedrooms)
- Number of bath rooms
- 1 bathroom and 1 separate toilet
- Bathroom facilities
- Shower, toilet, sink, and washstand
- Number of stories
- 3 stories
- Facilities
- Optical fibre, mechanical ventilation, sliding door, and TV via cable
Energy
- Energy label
- Insulation
- Roof insulation, double glazing, insulated walls, floor insulation and completely insulated
- Heating
- CH boiler
- Hot water
- CH boiler
- CH boiler
- Gas-fired from 2005, in ownership
Cadastral data
- ALMERE R 586
- Cadastral map
- Area
- 132 m²
- Ownership situation
- Full ownership
Exterior space
- Location
- In residential district
- Garden
- Back garden and front garden
- Back garden
- 70 m² (14.00 metre deep and 5.00 metre wide)
- Garden location
- Located at the northeast with rear access
Storage space
- Shed / storage
- Detached wooden storage
- Facilities
- Electricity
Parking
- Type of parking facilities
- Public parking
Photos 36
© 2001-2025 funda



































