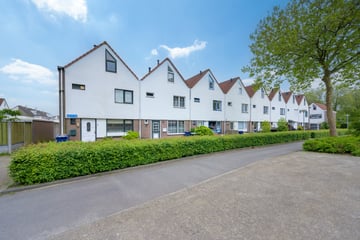This house on funda: https://www.funda.nl/en/detail/koop/verkocht/almere/huis-geinplein-6/89954601/

Description
Deze ruime tussenwoning is gelegen in Waterwijk aan een autovrij pad. De woning is voorzien van 12 zonnepanelen en kunststof kozijnen. Daardoor is deze woning helemaal klaar voor de toekomst. De woning is gelegen nabij de Hoge Vaart, het Leeghwaterpark en het bosrijke Hanny Schaftpark en het Bos der Onverzettelijken. De woning is ideaal voor gezinnen, omdat het dichtbij verschillende recreatiemogelijkheden voor kinderen ligt. Waterwijk is een groene wijk gelegen vlakbij de Noorderplassen. In de wijk zijn diverse voorzieningen aanwezig waaronder supermarkten, scholen en openbaar vervoer. Het centrum van Almere-Stad en NS station ligt op 10 minuten fietsafstand. De snelwegen bevinden zich op korte afstand.
INDELING:
Entree, hal, toilet met fontein en de meterkast. Via toegangsdeur bereikt u de tuingerichte woonkamer met een deur naar de achtertuin. De keuken, gelegen aan de voorzijde, heeft een modern design, compleet met een kookeiland, granieten werkblad en inbouwapparatuur met o.a. een vaatwasser, inductiekookplaat, oven, koel-vriescombinatie en magnetron. De begane grond wordt verder verfraaid met een massief eikenhouten vloer, die een vleugje warmte en elegantie toevoegt aan de ruimte. De achtertuin is op het noordoosten gelegen en is voorzien van bestrating, berging en een eigen achterom.
1e Verdieping:
Via de overloop heeft u toegang tot de 2 slaapkamers en de badkamer. De masterbedroom ligt aan de voorzijde van de woning en de tweede slaapkamer aan de achterkant. De slaapkamers zijn voorzien van een laminaatvloer. De badkamer beschikt over een vrij hangend toilet, wastafel en een inloopdouche. Een royale bergkast onder de trap biedt extra opbergruimte, waardoor uw huis altijd netjes en georganiseerd blijft.
2e Verdieping: De tweede verdieping, bereikbaar via een vaste trap, biedt een veelzijdige ruimte die kan worden gebruikt als extra slaapkamer, werkkamer of hobbyruimte. Voorzien van een wasmachineaansluiting en veel daglicht via grote raampartijen en een extra Velux dakraam, biedt deze verdieping veel mogelijkheden.
Bijzonderheden:
- 12 zonnepanelen;
- Energielabel A;
- Gehele woning heeft kunststofkozijnen en deuren;
- Nieuwe keraliete voorgevel;
- Hele woning met kiepramen en horren.
Bieden vanaf 415.000 k.k.
Aanvaarding in overleg, kan snel
English below
This spacious house is located in Waterwijk on a car-free path. The house is equipped with 12 solar panels and therefore completely ready for the future. The house is located near the Hoge Vaart, the Leeghwater Park and the wooded Hanny Schaft Park and the Forest of the Unyielding. The property is ideal for families as it is close to several recreational opportunities for children. Waterwijk is a green neighborhood located near the Noorderplassen. In the neighborhood there are several amenities including supermarkets, schools and public transportation. The center of Almere-Stad and NS station is 10 minutes cycling distance. Highways are a short distance away.
LAYOUT:
Entrance hall, toilet with fountain and meter cupboard. Through entrance door you reach the garden-oriented living room with a door to the backyard. The kitchen, located at the front, is a masterpiece of modern design, complete with a kitchen island, granite worktop and built-in appliances, including a dishwasher, induction hob, oven, fridge-freezer and microwave. The first floor is further embellished with solid oak flooring, which adds a touch of warmth and elegance to the space .The rear garden is northeast facing and features paving, storage and a private back entrance.
1st Floor:
Through the landing you have access to the 2 bedrooms and the bathroom. The master bedroom is located at the front of the house and the other bedroom at the back. The bedrooms have laminate flooring. The bathroom has a free hanging toilet, sink and a walk-in shower. A generous storage closet under the stairs provides additional storage space, keeping your home neat and organized at all times.
2nd Floor: The second floor, accessible via a fixed staircase, offers a versatile space that can be used as an extra bedroom, study or hobby room. Equipped with a washing machine connection and plenty of natural light through large windows and an additional Velux skylight, this floor offers many possibilities.
Details:
- 12 solar panels;
- Energy label A;
- New window front;
- Entire house with tilt windows and screens;
- Entire house has plastic frames and doors.
Offer from 415,000 k.k.
Acceptance in consultation, can be fast
Features
Transfer of ownership
- Last asking price
- € 415,000 kosten koper
- Asking price per m²
- € 3,879
- Status
- Sold
Construction
- Kind of house
- Single-family home, row house
- Building type
- Resale property
- Year of construction
- 1984
- Specific
- With carpets and curtains
- Type of roof
- Hip roof covered with roof tiles
Surface areas and volume
- Areas
- Living area
- 107 m²
- External storage space
- 7 m²
- Plot size
- 132 m²
- Volume in cubic meters
- 319 m³
Layout
- Number of rooms
- 5 rooms (4 bedrooms)
- Number of bath rooms
- 1 bathroom and 1 separate toilet
- Bathroom facilities
- Shower, toilet, and sink
- Number of stories
- 3 stories
- Facilities
- Optical fibre, mechanical ventilation, passive ventilation system, TV via cable, and solar panels
Energy
- Energy label
- Insulation
- Completely insulated
- Heating
- District heating
- Hot water
- Central facility
Cadastral data
- ALMERE O 1274
- Cadastral map
- Area
- 132 m²
- Ownership situation
- Full ownership
Exterior space
- Location
- Alongside a quiet road and in residential district
- Garden
- Back garden and front garden
- Back garden
- 60 m² (11.95 metre deep and 5.02 metre wide)
- Garden location
- Located at the east with rear access
Storage space
- Shed / storage
- Detached brick storage
- Facilities
- Electricity
Parking
- Type of parking facilities
- Public parking
Photos 36
© 2001-2025 funda



































