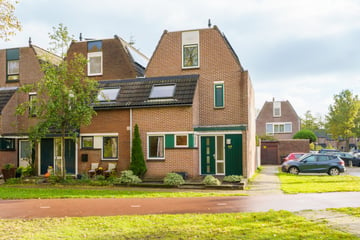This house on funda: https://www.funda.nl/en/detail/koop/verkocht/almere/huis-groenhof-20/88760772/

Description
GROENHOF 20, 1352 AB TE ALMERE
This beautifully located, very practically laid out and spacious PROPERTY HOME, in the green De Hoven district in Almere Haven with ample parking.
we may offer you a BIDDING FROM PRICE of € 375,000 k.k.
The "De Hoven" district is characterized as a quiet residential area with mainly local traffic. At the front of the house there is a car-free cycle path and a park. Child-friendly and surrounded by lots of greenery! Various facilities such as a supermarket are within walking distance, and primary schools are also in the immediate vicinity.
Enjoy shopping? Then you can do that in the center of Almere Haven, where you will find various shops such as the old-fashioned butcher, bakery, ice cream parlour, cheesemonger, fishmonger, a flower shop and a drugstore. A very pleasant center!
The harbor basin has recently been made car-free, here you can sit on the terrace and have a drink with friends and family or go out for a delicious meal with a view of the boats in the harbor. The house is easily accessible in relation to the A6 highways towards Amsterdam, Het Gooi and Lelystad. So ideal for commuting from the big cities and the Randstad!
CHARACTERISTICS:
• WORKHOME, can be renovated entirely to your own taste!
• Year of construction 1978
• Plot area 146m2
• Living area approx. 118 m2
• 8 solar panels
• Energy label B
• Acceptance in consultation
LAYOUT:
Ground floor:
Through the front garden you enter the hall with toilet, meter cupboard, stairs and access to the living room. The living room has a laminate floor and large windows, providing plenty of light and a view of the backyard.
The beautifully landscaped backyard, located on the southeast and equipped with decorative paving, fences, storage room and back entrance.
From the living room you also reach the functional kitchen, which is equipped with built-in appliances such as; Fridge-freezer combination, 4-burner gas stove, oven and sufficient storage space.
First floor:
The landing provides access to 3 bedrooms and the bathroom. The connection for the washing machine is available in the middle bedroom. The bathroom has a 2nd toilet, a sink and a shower.
Second floor:
Spacious attic with access to the 4th bedroom. In the attic you will find the central heating boiler, mechanical ventilation and the possibility to install the connection for the washing machine.
What else you need to know:
- Non-occupancy, asbestos and age clauses apply;
The house is offered to you with an OFFER FROM PRICE of € 375,000 k.k.
This information has been compiled with due care. However, no liability is accepted on our part for any incompleteness, inaccuracy or otherwise, or the consequences thereof. All specified sizes and surfaces are indicative.
Features
Transfer of ownership
- Last asking price
- € 375,000 kosten koper
- Asking price per m²
- € 3,178
- Status
- Sold
Construction
- Kind of house
- Single-family home, corner house
- Building type
- Resale property
- Year of construction
- 1978
- Type of roof
- Combination roof covered with asphalt roofing and roof tiles
Surface areas and volume
- Areas
- Living area
- 118 m²
- External storage space
- 6 m²
- Plot size
- 146 m²
- Volume in cubic meters
- 403 m³
Layout
- Number of rooms
- 5 rooms (4 bedrooms)
- Number of bath rooms
- 1 bathroom
- Bathroom facilities
- Shower, toilet, sink, and washstand
- Number of stories
- 3 stories
- Facilities
- Outdoor awning, skylight, optical fibre, passive ventilation system, and solar panels
Energy
- Energy label
- Hot water
- CH boiler
Cadastral data
- ALMERE G 401
- Cadastral map
- Area
- 146 m²
- Ownership situation
- Full ownership
Exterior space
- Garden
- Back garden and front garden
Storage space
- Shed / storage
- Detached brick storage
- Facilities
- Electricity
Parking
- Type of parking facilities
- Public parking
Photos 27
© 2001-2025 funda


























