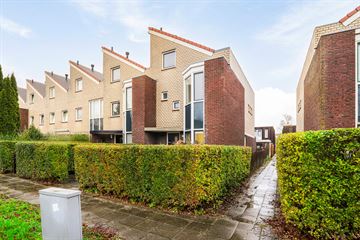
Description
This house has a starting price
The perfect family house.
This corner house is well maintained and finished. 4 bedrooms, 5 possible. Eat-in kitchen, large barn.
Situation
This house is situated in the neighbourhood Tussen de Vaarten. On a short distance you will find a supermarket, restaurant and a school. If you use public transport the bus M8 will bring you within 15 minutes down-town Almere, with Centrale Station. With your own car you close to the A6 or A27.
Lay-out
Let’s start the tour.
Through the hallway, with toilet, stairs. We enter in the living room. The double patio doors give access to the garden. The closed kitchen is a dream of every hobby chef. All equipment is from Siemens; induction cooker, extractor hood, oven, micro-wave, dish-washer, cool/freeze combination. There is enough space to fit in a dining table. The kitchen has also a door to give access to the front garden.
The ground floor is finished with a laminate flooring. The walls are plastered.
First floor; hallway with 3 bedrooms. The bath room is recently renewed and equipped with walk in shower, washbasin furniture and toilet.
Second floor; open space with was machine and dryer connection. Heat recovery system. On the other site a bedroom.
Garden
The garden is located on the north west. A large barn of 20m2. Perfect for a motor bike, scooter and a lot of other stuff. The garden needs low maintanence
Disclaimer
Although carefully been written, there are no derive rights.
Features
Transfer of ownership
- Last asking price
- € 435,000 kosten koper
- Asking price per m²
- € 3,452
- Status
- Sold
Construction
- Kind of house
- Single-family home, corner house
- Building type
- Resale property
- Year of construction
- 2000
- Type of roof
- Shed roof covered with roof tiles
Surface areas and volume
- Areas
- Living area
- 126 m²
- Exterior space attached to the building
- 2 m²
- External storage space
- 20 m²
- Plot size
- 200 m²
- Volume in cubic meters
- 451 m³
Layout
- Number of rooms
- 5 rooms (4 bedrooms)
- Number of bath rooms
- 1 bathroom and 1 separate toilet
- Bathroom facilities
- Walk-in shower, toilet, and washstand
- Number of stories
- 3 stories
- Facilities
- Balanced ventilation system and optical fibre
Energy
- Energy label
- Not available
- Insulation
- Completely insulated
- Heating
- District heating
- Hot water
- District heating
Cadastral data
- ALMERE P 3284
- Cadastral map
- Area
- 200 m²
- Ownership situation
- Full ownership
Exterior space
- Location
- Alongside a quiet road and in residential district
- Garden
- Back garden, front garden and side garden
- Back garden
- 70 m² (10.00 metre deep and 7.00 metre wide)
- Garden location
- Located at the northwest with rear access
Storage space
- Shed / storage
- Detached wooden storage
- Facilities
- Electricity
Parking
- Type of parking facilities
- Public parking
Photos 31
© 2001-2025 funda






























