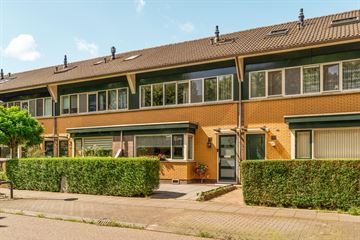This house on funda: https://www.funda.nl/en/detail/koop/verkocht/almere/huis-junistraat-33/89039199/

Description
HELAAS IS HET NIET MEER MOGELIJK EEN BEZICHTIGING AAN TE VRAGEN DOOR DE VELE BELANGSTELLING!
DUE TOO THE MANY REQUESTS FOR A VIEWING IT IS NOT POSSIBLE TO VIEUW THIS HOUSE ANYMORE!
Ruime eengezinswoning met VIJF slaapkamers!
Let op : Deze woning wordt u aangeboden met een bieden vanafprijs!
In het hart van de Seizoenenbuurt gelegen ruime eengezinswoning met voor- en achtertuin, moderne keuken, ruime woonkamer, vijf slaapkamers en rustige ligging nabij alle voorzieningen. De woning is goed onderhouden en klaar om te betrekken. Met maar liefst vijf slaapkamers is deze woning ideaal voor een gezin met kinderen of voor mensen die veel aan huis werken. Ideaal gelegen nabij supermarkt, scholen, openbaar vervoer en het grote winkelcentrum Almere Buiten.
Indeling:
Via de fraai aangelegde voortuin bereikt men de entree van het woonhuis. Binnenkomst in de hal met toegang tot de meterkast, toilet, trapopgang en de woonkamer. De woonkamer is tuingericht en door de brede vensterpartij licht en zonnig te noemen. De woonkamer is fraai en modern afgewerkt waarbij kleuren en materialen zorgvuldig op elkaar zijn afgestemd. De ruime en praktische trapkast geeft voldoende ruimte om al uw voorraad en spullen uit het oog op te bergen. Via de brede schuifpui is de achtertuin bereikbaar.
De keuken is gesloten en aan de voorzijde van het woonhuis gerealiseerd. De keuken is modern en uitgevoerd in een hoekopstelling. Deze is voorzien van diverse inbouwapparatuur zoals een koel-vriescombinatie, inductie kookplaat met downdraft afzuigsysteem, quooker heetwaterkraan, combimagnetron en een vaatwasser.
Indien gewenst kan de muur tussen de woonkamer en de keuken eenvoudig worden verwijderd om beide ruimtes met elkaar te verbinden.
Eerste verdieping:
De overloop geeft toegang tot drie slaapkamers en een badkamer. De slaapkamers zijn verschillend van formaat, voldoende ruim en praktisch goed indeelbaar. De badkamer is geheel betegeld en voorzien van een douchegelegenheid, tweede toilet en een wastafelcombinatie.
Zolder:
Volledig afgewerkte en ingedeelde verdieping met twee ruime slaapkamers. De zolder is verruimd door het plaatsen van een dakkapel. Op de voorzolder is de opstelplaats voor de was-droogcombinatie en de cv-installatie.
Tuin:
De woning beschikt over zowel een voor- als achtertuin. De hoofdtuin is de achtertuin welke perfect op de zon is gelegen. De tuin is fraai aangelegd en onder andere voorzien van een gezellige overkapping, houten berging, buitenkraan, achterom en zonwering.
Algemeen:
- Riante woning met vijf slaapkamers
- Voor- en achtertuin
- Woonoppervlakte 132 m2
- Bouwjaar 1998
- Energielabel B
- Aanvaarding in overleg
Disclaimer: Alhoewel zorgvuldig samengesteld, kunnen er aan deze tekst geen rechten worden ontleend. Wij staan dan ook niet in voor de juistheid en volledigheid van deze tekst en de gepresenteerde gegevens.
Features
Transfer of ownership
- Last asking price
- € 425,000 kosten koper
- Asking price per m²
- € 3,220
- Status
- Sold
Construction
- Kind of house
- Single-family home, row house
- Building type
- Resale property
- Year of construction
- 1998
- Type of roof
- Gable roof covered with roof tiles
Surface areas and volume
- Areas
- Living area
- 132 m²
- External storage space
- 9 m²
- Plot size
- 152 m²
- Volume in cubic meters
- 442 m³
Layout
- Number of rooms
- 6 rooms (5 bedrooms)
- Number of bath rooms
- 1 bathroom and 1 separate toilet
- Bathroom facilities
- Shower, toilet, and sink
- Number of stories
- 3 stories
- Facilities
- Outdoor awning, skylight, optical fibre, mechanical ventilation, sliding door, and TV via cable
Energy
- Energy label
- Insulation
- Completely insulated
- Heating
- CH boiler
- Hot water
- CH boiler
- CH boiler
- Combi (gas-fired combination boiler from 2009)
Cadastral data
- ALMERE B 2294
- Cadastral map
- Area
- 152 m²
- Ownership situation
- Full ownership
Exterior space
- Location
- Alongside a quiet road and in residential district
- Garden
- Back garden and front garden
- Back garden
- 60 m² (10.00 metre deep and 6.00 metre wide)
- Garden location
- Located at the southwest with rear access
Storage space
- Shed / storage
- Detached wooden storage
- Facilities
- Electricity
Parking
- Type of parking facilities
- Public parking
Photos 57
© 2001-2024 funda
























































