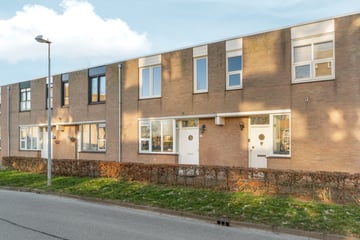This house on funda: https://www.funda.nl/en/detail/koop/verkocht/almere/huis-kimwierde-121/43468149/

Description
PLEASE NOTE: OPEN HOUSE - no need to make an appointment to view.
This property can only be viewed on the Open House dates:
Monday, January 29 between 15:00-16:30
Tuesday, January 30 between 09:00-10:30
In the green residential area de Wierden in Almere-Haven within walking distance of the center of Almere-Haven and beach located FAMILY HOUSE with south facing garden. It concerns the large type: a total of 4 bedrooms on the first floor.
HOUSE
Handyman's house: This property is ideal for handy buyers who like to roll up their sleeves and renovate a house to their own taste.
Maintenance: The property requires some maintenance investment, but on the other hand offers a unique opportunity to add value and realize a dream home.
The price offered is a so-called offer from price. This means that the seller will seriously consider bids starting from the listed price
ENVIRONMENT:
The neighborhood of De Wierden is spacious and green, with a friendly feel. Within walking distance is the surf and swimming beach, as well as stores for daily needs. Cozy eateries can be found in the nearby 'Havenkom' and the shopping center of Almere Haven. The center of Almere Stad is easily accessible by bike in about 10 minutes, while the ring road and the A6 can be reached by car in 5 minutes.
INDELING
First floor: entrance, toilet, pantry, garden-oriented living room, open kitchen.
Second floor: landing with skylight, 4 rooms, bathroom.
PARTICULARS:
- Craftsman house
- Family house with 4 rooms
- Free location front and rear
- Stone shed next to the house
Information and / or viewing:
- Want to view extensive information at home before you go out? On funda.nl, in addition to the photos and the text, you will also find a brochure, floor plans, 360 degree photos and a real video, which will already give you a good first impression of the house;
Disclaimer:
Although carefully compiled, no rights can be derived from this text. We therefore do not guarantee the accuracy and completeness of the data shown.
Features
Transfer of ownership
- Last asking price
- € 300,000 kosten koper
- Asking price per m²
- € 2,913
- Status
- Sold
Construction
- Kind of house
- Single-family home, row house
- Building type
- Resale property
- Year of construction
- 1983
- Specific
- Renovation project
- Type of roof
- Flat roof covered with asphalt roofing
Surface areas and volume
- Areas
- Living area
- 103 m²
- Plot size
- 112 m²
- Volume in cubic meters
- 336 m³
Layout
- Number of rooms
- 5 rooms (4 bedrooms)
- Number of bath rooms
- 1 bathroom and 1 separate toilet
- Bathroom facilities
- Shower, toilet, and sink
- Number of stories
- 2 stories
- Facilities
- TV via cable
Energy
- Energy label
- Heating
- CH boiler
- Hot water
- CH boiler
- CH boiler
- Gas-fired, in ownership
Cadastral data
- ALMERE H 2752
- Cadastral map
- Area
- 112 m²
- Ownership situation
- Full ownership
Exterior space
- Location
- In residential district
- Garden
- Back garden
- Back garden
- 53 m² (9.50 metre deep and 5.60 metre wide)
- Garden location
- Located at the south
Storage space
- Shed / storage
- Detached brick storage
Parking
- Type of parking facilities
- Public parking
Photos 40
© 2001-2025 funda







































