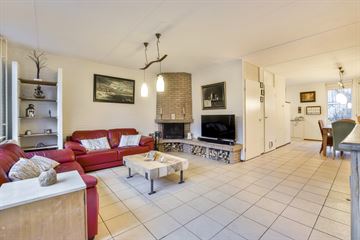This house on funda: https://www.funda.nl/en/detail/koop/verkocht/almere/huis-krokusstraat-11/43486751/

Description
Imagine: a place where the energy of the city and the tranquility of home blend into the perfect backdrop for your family life. On Krokusstraat, there's a home that welcomes young families with open arms, where space and peace prevail, and where the bustling city life is just a stone's throw away. This is a home that makes your heart beat faster, where your children grow up safely, and where you enjoy comfort and sustainability every day. Are you ready to fall in love?
LUXURIOUS GARAGE WITH PRIVATE DRIVEWAY: No more searching for a parking spot. Your car is always safe and dry.
THREE SPACIOUS BEDROOMS AND A LARGE ATTIC: All the space for a growing family or your own hobby room.
LARGE AND SUNNY GARDEN: Enjoy long summer evenings and cheerful children's laughter in your own green oasis.
SUSTAINABLE LIVING: With 11 solar panels and the option for a charging station, you're prepared for the future.
CHARMING FIREPLACE: Create unforgettable moments around the warm heart of your home.
Step into a world where every square meter is designed with attention to detail and a heart for warmth. With a living space of 128 m², this house offers more than enough room for you and your loved ones. The energy label A whispers softly about the low energy bill and the care for our planet. The plot size of 183 m² ensures you never feel trapped, while the garden facing southeast greets you with the first rays of the sun every morning.
The three bedrooms are your canvas for personal interpretation. Whether you dream of a serene bedroom, a colorful children's room, or an inspiring workspace, it's all possible here. The large attic provides extra space for your creativity or storage. And have you seen the large garage with private driveway? Your car is always ready for a drive to the city or a spontaneous weekend getaway.
The garden is a green paradise where you hear the birds singing and smell the flowers blooming. It's a place where your children can play safely and where you can unwind after a busy day. The large and sunny garden is the stage for barbecues, birthday parties, and lazy Sundays with a good book. You will also find an extra storage shed for your garden cushions and tools.
SUSTAINABILITY AND COMFORT GO HAND IN HAND
With 11 solar panels on the roof and the possibility to install a charging station, you're not only doing good for the environment but also for your wallet. The warmth of the fireplace in the living room provides cozy winter evenings and an atmosphere you won't find anywhere else. Close to the shopping center and station, surrounded by nature. Enjoy the Oostvaardersplassen, Wilgenbos, Buitenhoutse bos within walking distance, and Noorderplassen or Almeerderstrand for summer days.
Good to know:
Energy label A.
11 solar panels.
Ideal location.
Possibility to create a fourth bedroom.
Delivery in consultation.
Features
Transfer of ownership
- Last asking price
- € 450,000 kosten koper
- Asking price per m²
- € 3,516
- Status
- Sold
Construction
- Kind of house
- Single-family home, linked semi-detached residential property
- Building type
- Resale property
- Year of construction
- 1989
- Type of roof
- Gable roof covered with roof tiles
Surface areas and volume
- Areas
- Living area
- 128 m²
- Other space inside the building
- 19 m²
- External storage space
- 5 m²
- Plot size
- 183 m²
- Volume in cubic meters
- 608 m³
Layout
- Number of rooms
- 5 rooms (3 bedrooms)
- Number of bath rooms
- 1 bathroom and 1 separate toilet
- Bathroom facilities
- Shower, bath, toilet, and sink
- Number of stories
- 3 stories
- Facilities
- Mechanical ventilation, sliding door, TV via cable, and solar panels
Energy
- Energy label
- Insulation
- Completely insulated
- Heating
- CH boiler and fireplace
- Hot water
- CH boiler
- CH boiler
- Remeha (gas-fired combination boiler, in ownership)
Cadastral data
- ALMERE N 1335
- Cadastral map
- Area
- 183 m²
- Ownership situation
- Full ownership
Exterior space
- Location
- Alongside a quiet road and in residential district
- Garden
- Back garden and front garden
- Back garden
- 76 m² (9.63 metre deep and 7.93 metre wide)
- Garden location
- Located at the southeast
Storage space
- Shed / storage
- Detached wooden storage
Garage
- Type of garage
- Attached brick garage
- Capacity
- 1 car
- Facilities
- Electricity
Parking
- Type of parking facilities
- Public parking
Photos 26
© 2001-2024 funda

























