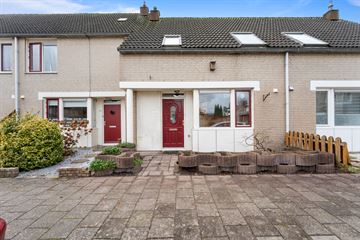
Description
Please note: This cozy single-family home with a deep backyard is offered with a starting price. This means that bids from this amount will be seriously considered.
This nice single-family home with two bedrooms, attic and deep backyard with detached wooden shed is located in the child-friendly Bouwmeesterbuurt of Almere Buiten. The house is within cycling distance of the center of Almere Buiten and DoeMere. The A6 and A27 connecting roads are also easily accessible within a very short distance. The health center, schools, (after-school) childcare, public transport and other facilities are also located in the immediate vicinity of the house.
Layout:
Ground floor:
The entrance is reached via the front garden. Entry into the hallway with meter cupboard, toilet, stair cupboard and stairs to the 1st floor. The living room is located at the rear and is garden-oriented, the semi-open kitchen at the front of the house is designed in a U configuration.
First floor:
Landing with access to two bedrooms of different sizes, bathroom with shower, sink and second toilet. The installation location for the washer-dryer combination has also been created here.
Mountain attic:
Via a loft ladder on the landing you reach the attic with space for the central heating boiler.
Garden:
The house has both a front and backyard. The backyard is perfectly located on the sun and has a back entrance and storage room.
Particularities:
- handyman house
- building inspection available
- 9 solar panels available
- sufficient parking spaces
- fixed notary PVM in Almere
- non-self-occupancy clause applies
- delivery immediately
Features
Transfer of ownership
- Last asking price
- € 275,000 kosten koper
- Asking price per m²
- € 3,313
- Status
- Sold
Construction
- Kind of house
- Single-family home, row house
- Building type
- Resale property
- Year of construction
- 1988
- Type of roof
- Gable roof covered with roof tiles
Surface areas and volume
- Areas
- Living area
- 83 m²
- Other space inside the building
- 6 m²
- External storage space
- 6 m²
- Plot size
- 147 m²
- Volume in cubic meters
- 359 m³
Layout
- Number of rooms
- 3 rooms (2 bedrooms)
- Number of bath rooms
- 1 bathroom and 1 separate toilet
- Bathroom facilities
- Shower, toilet, and sink
- Number of stories
- 2 stories and a loft
- Facilities
- TV via cable
Energy
- Energy label
- Insulation
- Double glazing
- Heating
- CH boiler
- Hot water
- CH boiler
- CH boiler
- Gas-fired combination boiler
Cadastral data
- ALMERE M 1320
- Cadastral map
- Area
- 147 m²
- Ownership situation
- Full ownership
Exterior space
- Location
- Alongside a quiet road and in residential district
- Garden
- Back garden and front garden
- Back garden
- 69 m² (12.54 metre deep and 5.50 metre wide)
- Garden location
- Located at the south
Storage space
- Shed / storage
- Detached wooden storage
Parking
- Type of parking facilities
- Public parking
Photos 26
© 2001-2025 funda

























