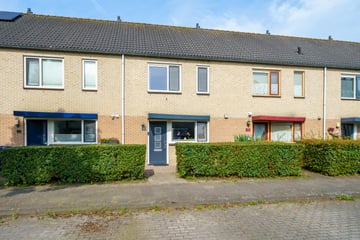This house on funda: https://www.funda.nl/en/detail/koop/verkocht/almere/huis-leeuwstraat-70/43674512/

Description
PLEASE NOTE: Unfortunately we cannot accept any more applications for a viewing. If you respond you will be placed on a reserve list in case someone drops out.
Spacious, bright and low maintenance family home with 4 bedrooms, located in a particularly nice neighborhood in Almere-Buiten!
Attention! This property is offered with a so-called “offer from” price.
The features of this property:
- Located in the popular Fauna neighborhood in Almere-Buiten;
- In close proximity to schools, supermarket, shopping center and railway station
- Spacious, garden-oriented living room with stairs cupboard;
- Modern kitchen in L-shape (2017) with all desirable equipment;
- 4 bedrooms, one on the 2nd floor;
- Bathroom with shower, 2nd toilet and washbasin;
- Backyard with shed and backentrance, located on the west;
- Entire house with plastic frames and doors;
- Living area 110 m2, capacity approx 350 m3;
- Built in 1995, plot area 122 m2;;
- Delivery: In consultation.
Particularly pleasantly located townhouse with storage in the Fauna neighborhood in Almere-Buiten. Several schools and stores (Dirk van den Broek) are located “around the corner” as well as a bus stop. The shopping center and railway station of Almere-Buiten are also a few minutes by bike. Ample parking in the vicinity of the house.
First floor:
Entrance hall with toilet, meter cupboard and access to the bright, garden-oriented living room. Because of the large windows and garden door you have a lot of light and a good view over the garden. At the front of the house is the kitchen which is equipped with a modern kitchen (2017 installed) in L-shape with plenty of storage space and all desirable equipment including a 5-burner gas hob, stainless steel extractor fan, microwave, dishwasher and fridge freezer. The floor is laminate, the walls are finished with textured paint. Through the stairs in the hall you reach the floors.
1st floor:
Landing with 3 bedrooms and the bathroom. The master bedroom is at the front across the width of the house. The bathroom is partly equipped with light tiling. You will find a shower with sliding door, washbasin, 2nd toilet and a radiator. The floor on this floor is carpeted, the walls are finished with carpet and textured paint. The open staircase on the landing takes you to the 2nd floor.
2nd floor:
Here you come to a wide landing with access to the 4th bedroom. Sufficient daylight through the large skylight at the rear. Here are also (in a separate closet) the central heating boiler (placed in 2024) and mv unit. On the landing you will find the connections for the washing machine and behind the knee walls lots of storage space. The floor on this floor is with laminate.
Garden:
The backyard with shed (7 m2) is located on the west and is landscaped with paving and a wide border with greenery. The garden is also accessible via a back entrance.
All in all a lovely spacious and bright family home in a pleasant neighborhood!
Features
Transfer of ownership
- Last asking price
- € 390,000 kosten koper
- Asking price per m²
- € 3,545
- Status
- Sold
Construction
- Kind of house
- Single-family home, row house
- Building type
- Resale property
- Year of construction
- 1995
- Type of roof
- Combination roof covered with asphalt roofing and roof tiles
Surface areas and volume
- Areas
- Living area
- 110 m²
- External storage space
- 6 m²
- Plot size
- 122 m²
- Volume in cubic meters
- 330 m³
Layout
- Number of rooms
- 5 rooms (4 bedrooms)
- Number of bath rooms
- 1 bathroom and 1 separate toilet
- Bathroom facilities
- Shower, toilet, and washstand
- Number of stories
- 3 stories
- Facilities
- Skylight, optical fibre, mechanical ventilation, and TV via cable
Energy
- Energy label
- Insulation
- Completely insulated
- Heating
- CH boiler
- Hot water
- CH boiler
- CH boiler
- Intergas (gas-fired combination boiler from 2024, in ownership)
Cadastral data
- ALMERE N 4081
- Cadastral map
- Area
- 122 m²
- Ownership situation
- Full ownership
Exterior space
- Location
- In residential district
- Garden
- Back garden and front garden
- Back garden
- 59 m² (11.00 metre deep and 5.40 metre wide)
- Garden location
- Located at the west with rear access
Storage space
- Shed / storage
- Detached wooden storage
- Facilities
- Electricity
- Insulation
- No insulation
Parking
- Type of parking facilities
- Public parking
Photos 41
© 2001-2024 funda








































