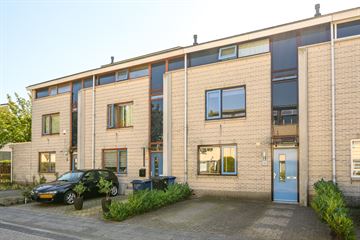
Description
Surprisingly spacious family home with large roof terrace, bright living room, fully fitted kitchen, contemporary bathroom, 3 bedrooms and sunny garden, located in the nice residential area “Tussen de Vaarten” in Almere Stad. At the front of the house there is room to park 2 cars in your own driveway and across the street there is a nice play area for young children.
The position and location are excellent! You can hardly live more centrally in Almere, with both the Stadshart of Almere and the Almere Buiten shopping center in the vicinity. Important facilities such as schools, supermarket, health center, forest and park can even be found within walking or cycling distance.
Good to know that you can reach the highways to Amsterdam, Utrecht and Lelystad within a few minutes by car.
Year of construction 2001, living area approximately 128 m2, plot area 154m2
Ground floor layout:
- Entrance, hall with wardrobe, toilet, stairs and access to the living room
- Garden-oriented, wide (approximately 5.60 meters) living room with pantry and large sliding doors to the sunny backyard.
- Complete, neutral semi-open L-shaped kitchen with large worktop, plenty of cupboard space and various built-in appliances, such as: extractor hood, induction hob, fridge/freezer and oven
Layout First floor:
- Landing with stairs
- 2 bedrooms, of which the master bedroom with walk-in room is very spacious over the entire width of the house (see the 2D/3D Funda floor plans). If you want to return to the original layout with 3 rooms, this is very easy to achieve.
- Bathroom with bath, separate shower and 2nd toilet
Layout Second floor:
- Large lockable (via sliding door) multifunctional room with plenty of storage space behind the bulkheads, space for the washing machine and patio door to the roof terrace. The room is spacious and well laid out.
Garden:
- Low-maintenance, fully paved front garden with driveway for your car
- The backyard (south) is attractively landscaped and equipped with a sun terrace with electric awning, borders with plants, outside tap, fences, storage room and large gate door to the path behind it.
Particularities:
- Family home with large living space
- Possibility of parking on your own property
- Sunny garden (south)
- Child-friendly, quiet environment
- Central location in relation to amenities
- Connected to district heating (gasless)
- Fiber optic available
- 4 solar panels available
- Exterior painting done in August 2023
- Energylabel A+
Delivery in consultation.
Features
Transfer of ownership
- Last asking price
- € 410,000 kosten koper
- Asking price per m²
- € 3,203
- Status
- Sold
Construction
- Kind of house
- Single-family home, row house
- Building type
- Resale property
- Year of construction
- 2001
- Type of roof
- Flat roof covered with asphalt roofing
Surface areas and volume
- Areas
- Living area
- 128 m²
- Exterior space attached to the building
- 17 m²
- External storage space
- 9 m²
- Plot size
- 154 m²
- Volume in cubic meters
- 407 m³
Layout
- Number of rooms
- 4 rooms (3 bedrooms)
- Number of bath rooms
- 1 bathroom and 1 separate toilet
- Bathroom facilities
- Shower, bath, toilet, sink, and washstand
- Number of stories
- 3 stories
Energy
- Energy label
- Insulation
- Completely insulated
- Heating
- District heating
- Hot water
- District heating
Cadastral data
- ALMERE P 4248
- Cadastral map
- Area
- 154 m²
- Ownership situation
- Full ownership
Exterior space
- Garden
- Back garden
- Balcony/roof terrace
- Roof terrace present
Storage space
- Shed / storage
- Attached wooden storage
Parking
- Type of parking facilities
- Parking on private property and public parking
Photos 33
© 2001-2025 funda
































