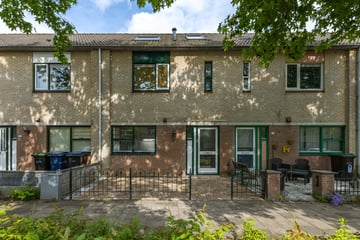
Description
OPEN HUIS I: Donderdag 27 juni a.s. van 15:30 uur tot 17:00 uur
OPEN HUIS II: Vrijdag 28 juni a.s. van 15:30 uur tot 17:00 uur
U bent van harte welkom om de woning zonder afspraak te komen bekijken!
OPEN HOUSE I: Thursday the 27th of June between 15:30 o'clock and 17:00 o'clock
OPEN HOUSE II: Friday the 28th of June between 15:30 o'clock and 17:00 o'clock
You are welcome to have a look at the house without making an appointment!
LET OP, deze woning wordt u aangeboden met een Bieden Vanaf prijs!
In de ruim opgezette Filmwijk staat deze fijne EENGEZINSWONING met zeer gunstige ligging, op loopafstand van het winkelcentrum en treinstation van Almere-Stad! Op de 1e verdieping zijn 3 goede slaapkamers aanwezig en op de 2e verdieping, mede dankzij het grote dakkapel, kunnen eenvoudig 2 ruime slaapkamers gerealiseerd worden. Met andere woorden de ideale woning voor een gezin! Daarnaast heeft de woning een ruime onderhoudsarme zonnige achtertuin met berging en achterom. Bouwjaar 1992, energielabel A, gebruiksoppervlak wonen ca. 114 m2 inhoud ca. 275m3, kavel 130m2 eigen grond.
LIGGING:
De woning is gelegen op loopafstand van het winkelcentrum van Almere Stad met o.a. een trein- en busstation, alle denkbare winkels, diverse horeca, bioscoop, ziekenhuis, een aantal onderwijsinstellingen, etc. Binnen de wijk zijn verder diverse (wijkgebonden) voorzieningen aanwezig waaronder basisscholen, kinderopvang, scholen voor voortgezet onderwijs (Helen Parkhurst en het Baken), bushaltes, een gezondheidscentrum en natuurlijk de recreatieplas Het Weerwater en het uitgestrekte Lumièrepark. De ligging t.o.v. de uitvalswegen is gunstig.
INDELING:
Begane grond: (voorzien van laminaatvloer)
- entree/hal met meterkast, toilet en trapopgang
- toilet tot aan plafond betegeld in lichte kleurstelling met closet en fonteintje
- keuken, aan de voorzijde van de woning, met een net keukenblok in hoek opstelling, duropal aanrechtblad, spoelbak, kast- en ladefronten in lichte kleurstelling, vaatwasser, oven, vrijstaande koel-vriescombinatie en afzuigkap
- ruime tuingerichte woonkamer met trapkast, grote raampartij en hardhouten deur naar de achtertuin
Tuin:
- onderhoudsarme achtertuin gelegen op het oosten (ochtend en middag zon) met houten berging, overkapping, achterom, hardhouten schutting, waterkraan, elektra, etc.
1e verdieping: (voorzien van laminaatvloer)
- overloop met trapopgang naar de 2e verdieping
- 3 ruime slaapkamers, 1 aan de voorzijde en 2 aan de achterzijde van de woning
- in blauw/witte kleurstelling betegelde badkamer met ligbad, designradiator, douchecabine, 2e toilet, wastafelmeubel
2e verdieping: (voorzien van laminaatvloer)
- voorzolder met opstelplaats voor wasmachine/droger, ruimte achter de knieschotten
- slaapkamer 4 met dakkapel en Velux dakramen (2023)
BIJZONDERHEDEN:
- centraal gelegen fijne eengezinswoning vlakbij het centrum en treinstation van Almere-Stad
- keurig onderhouden woning, buitenschilderwerk 2022
- energielabel A, geheel dubbele beglazing. Deze woning is aangesloten op de stadsverwarming en daarmee al van het gas af!
- op de ochtendzon gelegen tuin (oost) met achterom, vrijstaande houten berging, volledig bestraat waardoor onderhoudsarm, overkapping, buitenkraan, etc.
- platte dak van het dakkapel vervangen in 2024
- Spijker Makelaardij, uw NVM makelaar voor Almere en Lelystad
OPLEVERING: in overleg
Features
Transfer of ownership
- Last asking price
- € 425,000 kosten koper
- Asking price per m²
- € 3,728
- Status
- Sold
Construction
- Kind of house
- Single-family home, row house
- Building type
- Resale property
- Year of construction
- 1992
- Type of roof
- Gable roof covered with roof tiles
Surface areas and volume
- Areas
- Living area
- 114 m²
- External storage space
- 6 m²
- Plot size
- 130 m²
- Volume in cubic meters
- 275 m³
Layout
- Number of rooms
- 5 rooms (4 bedrooms)
- Number of bath rooms
- 1 bathroom and 1 separate toilet
- Bathroom facilities
- Shower, bath, toilet, sink, and washstand
- Number of stories
- 3 stories
- Facilities
- Skylight
Energy
- Energy label
- Heating
- District heating
- Hot water
- District heating
Cadastral data
- ALMERE U 670
- Cadastral map
- Area
- 130 m²
- Ownership situation
- Full ownership
Exterior space
- Location
- Alongside a quiet road and in residential district
- Garden
- Back garden and front garden
- Back garden
- 59 m² (11.50 metre deep and 5.17 metre wide)
- Garden location
- Located at the east with rear access
Storage space
- Shed / storage
- Detached wooden storage
- Facilities
- Electricity
Parking
- Type of parking facilities
- Public parking and resident's parking permits
Photos 45
© 2001-2025 funda












































