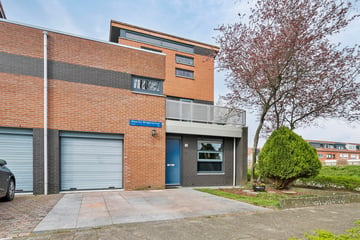
Description
This very spacious home is offered with an Offer From price of € 565,000 k.k.
Welcome to the charming Film District, where this beautiful semi-detached house with garage and private parking is located, a real gem in this popular neighborhood.
This house, built in 1995, embraces an attractive location on the city canal, just a stone's throw away from the relaxing Weerwater. This house stands proudly in the middle of a green environment on a generous plot of 217 m², with a backyard on the northwest that offers a oasis of peace, complete with a back entrance, detached wooden shed and all the privacy you need.
Due to the great location, you are not only within walking distance of the Lumière Park and the recreational beach, but also essential facilities, from supermarket to health center and several schools, secondary education are nearby, while the bustling Stadshart Almere Center is only a few minutes away, both by bus and by bus. car, public transport and bicycle.
The ground floor welcomes you with a spacious entrance/hall, which provides access to the indoor garage, stairs to the 1st floor, meter cupboard, kitchen and a toilet.
The kitchen at the front is equipped with a ceramic hob, "motor-less" extractor hood, fridge/freezer and a dishwasher. From the kitchen window you can look out over the beautiful green area and the city canal.
The garden-oriented living room is over 8 meters wide and is located across the entire width of the house. The window and wide sliding doors provide plenty of light and a beautiful view of the backyard. The living room has underfloor heating.
On the first floor there is a spacious, bright landing, which can possibly be used as a work space with access to the roof terrace. Here you will also find three comfortable bedrooms and a well-appointed bathroom, complete with all the necessary facilities for everyday convenience.
The second floor offers a versatile space, ready to be transformed into an extra bedroom or perhaps a cozy hobby room, with plenty of options for creative layouts.
Outside, the charm of the home continues in the neatly landscaped backyard, where you can enjoy the peace and serenity, surrounded by greenery yet close to all the conveniences of modern life. With this home you will be surrounded by comfort, style and the vibrant energy of the Film District.
Delivery in consultation / can be done quickly
Particularities:
- Spacious semi-detached house with garage
- Parking on site
- Beautiful prime location, everything is within walking/cycling distance
- Beautiful unobstructed view of the green area with city canal
- Usable living area approx. 147 m2
- Non-self-occupancy clause, the owner has not occupied the home himself
Disclaimer:
This information has been compiled with due care. However, no liability is accepted on our part for any incompleteness, inaccuracy or otherwise, or the consequences thereof. All specified sizes and surfaces are indicative.
Features
Transfer of ownership
- Last asking price
- € 565,000 kosten koper
- Asking price per m²
- € 3,844
- Status
- Sold
Construction
- Kind of house
- Single-family home, double house
- Building type
- Resale property
- Year of construction
- 1995
- Type of roof
- Combination roof covered with asphalt roofing and roof tiles
Surface areas and volume
- Areas
- Living area
- 147 m²
- Other space inside the building
- 15 m²
- Exterior space attached to the building
- 16 m²
- External storage space
- 6 m²
- Plot size
- 217 m²
- Volume in cubic meters
- 574 m³
Layout
- Number of rooms
- 5 rooms (4 bedrooms)
- Number of bath rooms
- 1 bathroom and 1 separate toilet
- Bathroom facilities
- Walk-in shower, toilet, and washstand
- Number of stories
- 3 stories
- Facilities
- Sliding door and TV via cable
Energy
- Energy label
- Insulation
- Completely insulated
- Heating
- District heating and partial floor heating
- Hot water
- District heating
Cadastral data
- ALMERE U 2683
- Cadastral map
- Area
- 217 m²
- Ownership situation
- Full ownership
Exterior space
- Location
- Alongside a quiet road, in residential district and unobstructed view
- Garden
- Back garden and front garden
- Back garden
- 72 m² (9.00 metre deep and 8.00 metre wide)
- Garden location
- Located at the northwest
- Balcony/roof terrace
- Roof terrace present
Storage space
- Shed / storage
- Attached wooden storage
Garage
- Type of garage
- Built-in and parking place
- Capacity
- 1 car
- Facilities
- Electrical door, electricity and heating
Parking
- Type of parking facilities
- Public parking
Photos 39
© 2001-2025 funda






































