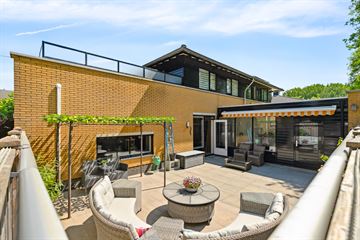This house on funda: https://www.funda.nl/en/detail/koop/verkocht/almere/huis-meistraat-23/43598601/

Description
**This property is offered with a starting price of € 450,000,- buyer's costs (starting price).**
A special home for those who want to enjoy both indoors and outdoors. Located in the Seizoenenbuurt of Almere, this well-maintained patio semi-bungalow is a true gem with chalet-like architecture. Quietly situated in a car-free courtyard with a communal area for 4 homes, it offers a peaceful environment. All necessary amenities are within walking or cycling distance, while interchange A6/A27 is only a few minutes' drive away. Moreover, there are numerous recreational opportunities in the nearby area, such as the Oostvaardersplassen, Gooimeer, IJmeer, and the many canals and sandy beaches that Almere has to offer.
Inside, you'll find a spacious living room of 48m2 with a tiled floor and underfloor heating, perfect for relaxation. The split-level air conditioning provides comfort in all seasons, while the neatly concealed radiators and large windows create a pleasant atmosphere. The open kitchen is equipped with modern appliances, including a dishwasher ('23), extractor hood, combi oven/microwave, fridge/freezer combination ('22), 5-burner gas hob, and plenty of cupboard space, leading to a bedroom or study. To make the home more adaptable for all stages of life, there is the possibility to easily install a shower and sink in the storage room next to the toilet or in the attached stone shed. The walls and ceilings have been plastered ('19) and painted ('23), and all windows have been replaced with HR++ glass ('21).
Upstairs, there is a spacious bedroom and a luxurious bathroom, complete with underfloor heating and high-quality amenities such as a 2nd wall-hung toilet, a vanity unit with mirrored cabinet ('19), a luxurious shower cabin with seating, foot/back massage, LED lighting, extractor fan, etc. ('19). Also located here are the separately connected washing machine and dryer connections. This floor also provides access to a huge roof terrace of 36m2, perfect for outdoor relaxation and equipped with privacy screens, lighting, and even an air conditioning unit for added comfort. The handy loft can be reached via the loft ladder from the landing. Here, you'll find the central heating installation and the mechanical ventilation unit.
The patio outside is an ideal spot for sun lovers thanks to its perfect southwest orientation. Enclosed with wood/concrete fencing ('19), raised and tiled in '22, with luxury amenities such as lighting, sunshades, water connections, and electrical points, this is a delightful outdoor space. The stone shed is attached and fully foundationed. Equipped with electricity, a radiator, and easily adaptable to the home, for example, for an additional bathroom.
The property features anchorless cavity walls, recent exterior painting, and has an energy label A and a police hallmark for extra security. The handover is by agreement.
In short, a lovely home in a sought-after location! Make an appointment to come and see it ,quickly!
**How do I sign up for a viewing?** You can sign up for a viewing via Funda or our website. Viewings are scheduled on a first-come, first-served basis.
Features
Transfer of ownership
- Last asking price
- € 450,000 kosten koper
- Asking price per m²
- € 3,750
- Status
- Sold
Construction
- Kind of house
- Bungalow, corner house (semi-bungalow)
- Building type
- Resale property
- Year of construction
- 1998
- Specific
- Partly furnished with carpets and curtains
- Type of roof
- Combination roof covered with asphalt roofing and roof tiles
Surface areas and volume
- Areas
- Living area
- 120 m²
- Other space inside the building
- 8 m²
- Exterior space attached to the building
- 32 m²
- Plot size
- 158 m²
- Volume in cubic meters
- 463 m³
Layout
- Number of rooms
- 3 rooms (2 bedrooms)
- Number of bath rooms
- 1 bathroom and 1 separate toilet
- Bathroom facilities
- Shower, toilet, and washstand
- Number of stories
- 2 stories and a loft
- Facilities
- Outdoor awning, optical fibre, mechanical ventilation, and TV via cable
Energy
- Energy label
- Insulation
- Roof insulation, double glazing, insulated walls and floor insulation
- Heating
- CH boiler
- Hot water
- CH boiler
- CH boiler
- Valliant (gas-fired combination boiler from 2009, in ownership)
Cadastral data
- ALMERE B 2165
- Cadastral map
- Area
- 158 m²
- Ownership situation
- Full ownership
Exterior space
- Location
- In residential district
- Garden
- Back garden and patio/atrium
- Patio/atrium
- 54 m² (9.00 metre deep and 6.00 metre wide)
- Garden location
- Located at the southwest with rear access
- Balcony/roof terrace
- Roof terrace present
Storage space
- Shed / storage
- Attached brick storage
- Facilities
- Electricity
Parking
- Type of parking facilities
- Public parking
Photos 49
© 2001-2025 funda
















































