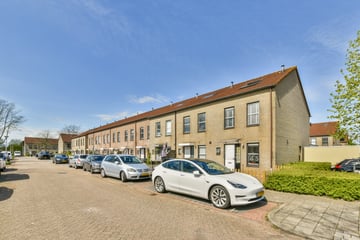
Description
Estatec real estate agent offers you exclusively this beautiful corner house with four bedrooms in the green 'Kruidenwijk' district:
The location of the house is perfect. You live close to the city center of Almere (+500 shops) and yet nice and quiet with lots of greenery and space around you. In addition, there are several supermarkets, schools, the doctor's office, the bus and the railway station within walking distance with a direct connection to Amsterdam.
What does the layout of this corner house look like?
You park in front of the door. Free, clear. You enter the house through the front garden (over 22m2) and end up in the gangway. Here you have access to the meter cupboard, the neat toilet, the stairs to the first floor and the living room.
The garden-oriented living room with semi-open kitchen is cozy. Through the living room you have access to the attached barn and the spacious garden. At the front of the house is the modern kitchen in white and is full of built-in appliances such as an induction hob with extractor hood, a practical refrigerator with freezer compartment, a dishwasher, a combination microwave/oven and even an effective coffee machine.
Via the stairs you reach the landing. Three bedrooms with a separate laundry room are adjacent to the landing. The bathroom is finished in white/dark gray and has a walk-in shower, washbasin with storage cabinet, towel radiator and a second, floating toilet.
On the second floor is the attic with dormer window ('the orange attic'), which has been converted into a fourth, large bedroom. The washing machine connection is also located in the attic.
Particularities
Corner house with four spacious bedrooms;
Modern, spacious kitchen;
Underfloor heating downstairs;
Energy label C (built in 1987;
Possibility to install 11 solar panels (lower energy costs/possibly better energy label);
Front garden facing south with water tap;
A deep garden facing north with rear exit (sun and shade);
Attached shed with new rabbet parts;
District heating (no central heating boiler);
Excellent location in Almere, close to both the city and the greenery
Transfer can be done quickly; in consultation with the sellers.
Features
Transfer of ownership
- Last asking price
- € 375,000 kosten koper
- Asking price per m²
- € 3,571
- Status
- Sold
Construction
- Kind of house
- Single-family home, corner house
- Building type
- Resale property
- Year of construction
- 1987
- Type of roof
- Gable roof covered with roof tiles
Surface areas and volume
- Areas
- Living area
- 105 m²
- Other space inside the building
- 7 m²
- Plot size
- 122 m²
- Volume in cubic meters
- 372 m³
Layout
- Number of rooms
- 4 rooms (3 bedrooms)
- Number of bath rooms
- 1 separate toilet
- Number of stories
- 1 story
- Facilities
- Optical fibre, passive ventilation system, and TV via cable
Energy
- Energy label
- Heating
- District heating
- Hot water
- District heating
Cadastral data
- ALMERE O 5340
- Cadastral map
- Area
- 122 m²
- Ownership situation
- Full ownership
Exterior space
- Location
- Alongside a quiet road and in residential district
- Garden
- Back garden and front garden
Storage space
- Shed / storage
- Attached wooden storage
- Facilities
- Electricity
Parking
- Type of parking facilities
- Public parking
Photos 25
© 2001-2025 funda
























