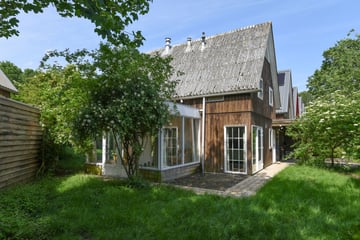This house on funda: https://www.funda.nl/en/detail/koop/verkocht/almere/huis-muidergouw-89/43501243/

Description
Bordering the Vroege Vogelbos (Early Bird Forest) and on a cul-de-sac residential street is this semi-detached house with large garden. This lovely house is in a prime location in Almere Haven and has plenty of living space on the ground floor.
In general
- Living area of 134m2 on a plot of 445m2
- With energy label C
- Large sunny south-west facing garden adjacent to nature
- Quiet location; you can hear the birds singing here and deer are walking through your backyard!
- Feels like a detached house: only the garage is attached to one of the neighbours
- For those with children; great to play in the street, the garden or the woods
- With a large garage; which is also ideal as home office or practice
- Spacious. light, garden facing and airy living room with side conservatory
- Due to the size of the garden, it is possible to extend the house at the rear
- Architectural report available; for more clarity!
Location
* Located on a cul-de-sac, in a quiet car-low residential area
* Surrounded by greenery and woods
* Within cycling/walking distance of several primary schools and a supermarket
* Close to various restaurants and shops in Almere Haven - with, of course, the harbour and swimming possibilities
* Good connection via the A6 to Amsterdam, Amersfoort and Lelystad
Layout
Ground floor
* Entrance with toilet, meter cupboard and access to the living room and garage
* Spacious bright living room with large windows with doors to the garden around, laminate flooring and fireplace
* Conservatory/dining room with French doors to the side garden
* Semi-open kitchen with built-in appliances and induction hob
* Indoor garage with skylight and plumbing for washing machine and dryer. Also suitable as a practice room or home office
1st floor
* Bright and spacious landing
* Largest bedroom at the rear, with access to a balcony, overlooking the garden and the woods
* 2nd and 3rd bedroom at the front of the house, both of good size
* Spacious bathroom with bathtub, massage shower, washbasin cabinet and toilet
Attic
* Accessible via a fixed staircase
* Attractive attic with lots of light and sloping walls. Again, nice view over garden and forest. At the front, a comfortable workplace has been created
* With central heating installation
Garden
* Very generous garden, on both the front, side and back of the house, continuing into a green zone and the Vroege Vogelbos (Early Bird Forest)
* Delightfully green and with always a place in the sun or shade
* With private driveway with space to park 2 cars and a canopy for bicycles
In short: Its location, great living space and fantastic garden make this the kind of house that doesn't often come on the market. A superb house!
Features
Transfer of ownership
- Last asking price
- € 525,000 kosten koper
- Asking price per m²
- € 3,918
- Status
- Sold
Construction
- Kind of house
- Single-family home, semi-detached residential property
- Building type
- Resale property
- Year of construction
- 1982
- Specific
- Partly furnished with carpets and curtains
- Type of roof
- Combination roof covered with asbestos and asphalt roofing
- Quality marks
- Bouwkundige Keuring
Surface areas and volume
- Areas
- Living area
- 134 m²
- Other space inside the building
- 20 m²
- Exterior space attached to the building
- 4 m²
- Plot size
- 445 m²
- Volume in cubic meters
- 577 m³
Layout
- Number of rooms
- 5 rooms (3 bedrooms)
- Number of bath rooms
- 1 bathroom and 1 separate toilet
- Bathroom facilities
- Shower, bath, toilet, sink, and washstand
- Number of stories
- 2 stories and an attic
- Facilities
- Skylight, mechanical ventilation, passive ventilation system, flue, and TV via cable
Energy
- Energy label
- Insulation
- Roof insulation, double glazing, insulated walls and floor insulation
- Heating
- CH boiler and fireplace
- Hot water
- CH boiler
- CH boiler
- AWB (gas-fired combination boiler from 2000, to rent)
Cadastral data
- ALMERE G 1905
- Cadastral map
- Area
- 382 m²
- Ownership situation
- Full ownership
- ALMERE G 3935
- Cadastral map
- Area
- 39 m²
- Ownership situation
- Full ownership
- ALMERE G 3936
- Cadastral map
- Area
- 24 m²
- Ownership situation
- Full ownership
Exterior space
- Location
- On the edge of a forest, alongside a quiet road, in residential district and unobstructed view
- Garden
- Back garden, front garden and side garden
- Back garden
- 147 m² (15.50 metre deep and 9.50 metre wide)
- Garden location
- Located at the southwest with rear access
Storage space
- Shed / storage
- Detached wooden storage
Garage
- Type of garage
- Built-in
- Capacity
- 1 car
- Facilities
- Electricity, heating and running water
- Insulation
- Roof insulation
Parking
- Type of parking facilities
- Parking on private property and public parking
Photos 33
© 2001-2025 funda
































