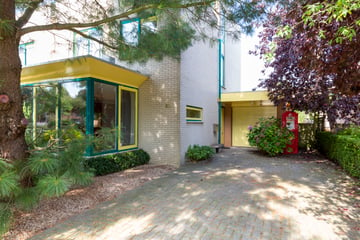This house on funda: https://www.funda.nl/en/detail/koop/verkocht/almere/huis-multatuliweg-50/43478704/

Description
This spacious home is offered with an asking price of €595,000 k.k.
Semi-detached house located in the Literature District. The business premises at the back are not included in this offer. On-site parking at the front for several cars.
The house is located in the Literature District, which is known for its excellent location in relation to the A6 towards Amsterdam. There are various district-related facilities in the district, such as a Vomar supermarket, primary school, childcare, bus connection to the Almere-Poort railway station and Muziekwijk.
Year of construction 1999.
Ground floor: entrance/hall with toilet, stairs, meter cupboard, access to the living room located on the street side and the kitchen located at the rear. The living room has a bay window overlooking a wide street with greenery. The semi-open kitchen is at the rear. This is a spacious space where you can also place a dining table. The kitchen is equipped with the kitchen from the original year of construction with a new refrigerator (2020), dishwasher (2020), induction hob, flat screen extractor hood and dishwasher.
You can reach the garden from the kitchen through sliding doors and the utility room. The utility room has connections for a washing machine and dryer. From the utility room you can reach the garage, which is equipped with the collection unit of the central vacuum system, solar panel inverter, heating and water.
The backyard is spacious and neatly landscaped with decorative paving, borders with plants and a canopy with a wood-burning stove. The garden is located on the northwest.
1st floor: landing with access to the bathroom and 3 bedrooms. The indoor luxury bathroom was completely replaced in 2015 and equipped with modern tiling up to ceiling height, free-hanging toilet, washbasin, very spacious shower room, design radiator and a suspended ceiling with recessed spotlights. 1 bedroom is located at the rear, this room has a walk-in closet. The 2 bedrooms located at the front have air conditioning (available for purchase).
2nd floor: staircase to an open space with the sunny roof terrace at the front and an open bedroom with air conditioning at the rear (for sale).
Particularities:
The house is equipped with an inverter for solar panels to be installed.
The house is equipped with a central vacuum system
Acceptance in consultation
Disclaimer:
This information has been compiled with due care. However, no liability is accepted on our part for any incompleteness, inaccuracy or otherwise, or the consequences thereof. All specified sizes and surfaces are indicative.
Features
Transfer of ownership
- Last asking price
- € 595,000 kosten koper
- Asking price per m²
- € 3,814
- Status
- Sold
Construction
- Kind of house
- Single-family home, double house
- Building type
- Resale property
- Year of construction
- 1999
- Type of roof
- Flat roof covered with asphalt roofing
Surface areas and volume
- Areas
- Living area
- 156 m²
- Other space inside the building
- 19 m²
- Exterior space attached to the building
- 22 m²
- Plot size
- 307 m²
- Volume in cubic meters
- 535 m³
Layout
- Number of rooms
- 5 rooms (3 bedrooms)
- Number of bath rooms
- 1 bathroom and 1 separate toilet
- Bathroom facilities
- Walk-in shower, toilet, and washstand
- Number of stories
- 3 stories
- Facilities
- Optical fibre, mechanical ventilation, and sliding door
Energy
- Energy label
- Insulation
- Completely insulated
- Heating
- District heating
- Hot water
- District heating
Cadastral data
- ALMERE Q 7600
- Cadastral map
- Area
- 307 m²
- Ownership situation
- Full ownership
Exterior space
- Location
- In residential district
- Garden
- Back garden, front garden and side garden
- Back garden
- 89 m² (8.50 metre deep and 10.50 metre wide)
- Garden location
- Located at the northwest with rear access
- Balcony/roof terrace
- Roof terrace present
Garage
- Type of garage
- Attached brick garage and parking place
- Capacity
- 1 car
- Facilities
- Electricity, heating and running water
Parking
- Type of parking facilities
- Parking on private property and public parking
Photos 46
© 2001-2025 funda













































