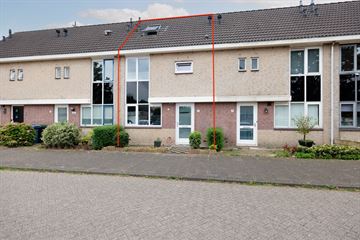This house on funda: https://www.funda.nl/en/detail/koop/verkocht/almere/huis-ocelotplantsoen-5/43689679/

Description
Starting price € 415.000,=
Welcome to this fine, well maintained home that has been lovingly lived in.
This charming and durable home has a good kitchen, recently updated bathroom, 4 bedrooms and construction at the rear creating lots of extra space.
The house is in a beautiful location in the Fauna neighborhood in Almere Buiten. A centrally located green neighborhood with 5 minutes from the center with all amenities and a train station.
A lovely house where you will feel right at home.
Classification
First floor:
Entrance hall with luxury finished toilet, meter cupboard, stairs cupboard and stairs to the first floor. The meter cupboard is recently renewed and prepared for 3 phases.
The kitchen is well maintained and equipped with various built-in appliances such as:
-fridge;
-freezer with 4 drawers;
-combi microwave;
-gas hob;
-dishwasher;
-exhaust hood.
1st Floor:
Due to a build-up at the rear, this floor is considerably enlarged and there is much more light. There are now 3 good bedrooms of different sizes.
The luxury bathroom was completely renovated in 2021 and everything is nicely incorporated into the wall as for example the flush elements. The bathroom is equipped with a walk-in shower, washbasin cabinet, 2nd free hanging toilet and design radiator.
2nd Floor:
Here is 4th bedroom realized. Two recently installed Velux skylights provide a nice bright space. You will also find the central heating boiler and washing machine and dryer connections. There is a beautiful custom made closet. There is a modern solar water heater installation with 300-liter storage tank for sufficient hot water, which is also suitable for a full electric heat pump installation boiler
Garden:
The deep backyard (approximately 19 meters) is located on the southeast. At the back of the garden is a wooden shed and there is a lovely canopy present where you can enjoy the long summer evenings.
General:
Year built: 1995
Plot size: 167 m2
This house has 6 solar panels and 1 solar collector which contributes to a low energy bill.
There is a modern solar water heater installation with 300-liter storage tank suitable for a full electric heat pump installation boiler for sufficient hot water.
This is an offer from price: € 415,000
Acceptance: in consultation
USP's:
- energy efficient home
- well finished home
- Recently renovated bathroom and toilet
- Construction at the rear
- very deep backyard
Features
Transfer of ownership
- Last asking price
- € 415,000 kosten koper
- Asking price per m²
- € 3,990
- Status
- Sold
Construction
- Kind of house
- Single-family home, row house
- Building type
- Resale property
- Year of construction
- 1995
- Type of roof
- Gable roof covered with roof tiles
Surface areas and volume
- Areas
- Living area
- 104 m²
- External storage space
- 6 m²
- Plot size
- 167 m²
- Volume in cubic meters
- 347 m³
Layout
- Number of rooms
- 5 rooms (4 bedrooms)
- Number of bath rooms
- 1 bathroom
- Bathroom facilities
- Walk-in shower, toilet, and washstand
- Number of stories
- 3 stories
- Facilities
- Mechanical ventilation
Energy
- Energy label
- Heating
- CH boiler and partial floor heating
- Hot water
- Solar boiler
Cadastral data
- ALMERE N 4255
- Cadastral map
- Area
- 167 m²
- Ownership situation
- Full ownership
Exterior space
- Location
- In residential district
- Garden
- Back garden and front garden
- Back garden
- 95 m² (19.00 metre deep and 5.00 metre wide)
- Garden location
- Located at the southeast with rear access
Storage space
- Shed / storage
- Detached wooden storage
- Facilities
- Electricity
Parking
- Type of parking facilities
- Public parking
Photos 45
© 2001-2025 funda












































