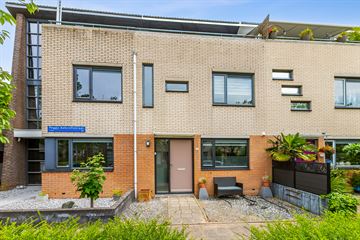
Description
Note! This property is offered with a starting bid price of €385,000, k.k.
In the popular Filmwijk of Almere Stad, within walking distance of the city center, the NS station, the health center, and several primary and secondary schools, you will find this charming family home with three bedrooms and an east-facing garden. The entire ground floor was renovated in 2021 and features a modern kitchen.
Via the Veluwedreef, you can reach the A6 towards Lelystad and Amsterdam and the A27 towards Utrecht within minutes. The bus stop around the corner takes you to the NS station in three minutes. Prefer cycling? Safe, dedicated bike paths ensure all ages can reach their destinations easily!
Year Built: 1993
Plot Size: 139 m²
Living Area: 113 m²
Volume: 370 m³
Layout:
Ground Floor:
- Entrance, hall with staircase, toilet, meter cupboard, and door to the living room.
- Garden-oriented living room with an open kitchen at the front. The modern kitchen is laid out in a square shape and is equipped with an oven, microwave, induction hob, extractor hood, fridge-freezer combination, and plenty of drawers and cupboards.
- The garden is accessible via the door in the living room. The under-stair cupboard provides extra storage space.
- The entire ground floor has laminate flooring and plastered walls.
First Floor:
- Landing with access to the bedrooms, bathroom, and staircase to the attic.
- At the rear are two bedrooms, and at the front, there is one bedroom and an open space. A fourth bedroom can easily be created by adding a door.
- The bathroom is basic and equipped with a shower, toilet, and washbasin.
Second Floor:
- Attic landing with large window, washing machine connection, mechanical ventilation, and door to the bedroom.
- A bright bedroom with a door to the west-facing roof terrace. Need more space? The slanted roof is ideal for adding a dormer!
Garden:
- The low-maintenance garden is east-facing and features a detached wooden shed for bicycles, etc. You can reach the street via the back entrance and path.
In short, a perfect family home with all imaginable amenities within reach!
Particulars:
- Residents receive a free parking permit for the blue zone.
- A visitor's parking pass is available for a small fee.
- Energy label A.
- West-facing roof terrace.
- Delivery in consultation.
How do I request a property viewing?** Please use the form on Funda or our website to request a property viewing. Viewings are scheduled based on the order of requests.
Features
Transfer of ownership
- Last asking price
- € 385,000 kosten koper
- Asking price per m²
- € 3,407
- Status
- Sold
Construction
- Kind of house
- Single-family home, row house
- Building type
- Resale property
- Year of construction
- 1993
- Type of roof
- Combination roof covered with asphalt roofing and roof tiles
Surface areas and volume
- Areas
- Living area
- 113 m²
- Exterior space attached to the building
- 14 m²
- External storage space
- 6 m²
- Plot size
- 139 m²
- Volume in cubic meters
- 370 m³
Layout
- Number of rooms
- 5 rooms (4 bedrooms)
- Number of bath rooms
- 1 separate toilet
- Number of stories
- 3 stories
- Facilities
- Optical fibre, mechanical ventilation, and TV via cable
Energy
- Energy label
- Insulation
- Roof insulation, double glazing, insulated walls and floor insulation
- Heating
- District heating
- Hot water
- District heating
Cadastral data
- ALMERE U 777
- Cadastral map
- Area
- 139 m²
- Ownership situation
- Full ownership
Exterior space
- Location
- Alongside a quiet road and in residential district
- Garden
- Back garden and front garden
- Back garden
- 61 m² (11.00 metre deep and 5.50 metre wide)
- Garden location
- Located at the east with rear access
- Balcony/roof terrace
- Roof terrace present
Storage space
- Shed / storage
- Detached wooden storage
- Facilities
- Electricity
Parking
- Type of parking facilities
- Resident's parking permits
Photos 42
© 2001-2024 funda









































