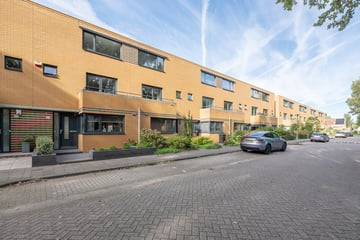This house on funda: https://www.funda.nl/en/detail/koop/verkocht/almere/huis-polkastraat-39/42351718/

Description
Looking for a large home with a modern luxury kitchen, luxurious modern bathroom, beautiful garden room in excellent condition and in a beautiful location with a view over the city canal and a south-west facing garden?
This house has it all! Make an appointment quickly to view the house.
All amenities such as schools, restaurants, bus stop, supermarket are within walking distance. Parkwijk station, more schools and also secondary education (Baken Park Lyceum and Helen Parkhurst College) are less than 10 minutes by bike from the house. In addition, you can reach the A6 within 3 minutes by car.
In short, a perfect location for a modern family!
Layout:
Upon entering you enter the hall with meter cupboard, toilet, stairs to the floor and a door to the spacious living room with the modern open kitchen at the front with all conceivable built-in appliances including a quoocker, terayaki plate, induction hob, extractor hood, coffee maker, combi oven , steam oven, suspended ceiling, breakfast bar and refrigerator.
The living room is finished with sleek walls
At the rear you have access through the double doors to the beautiful glass garden room with glass sliding doors where you can enjoy the outdoors in comfort from early spring to late summer. Behind it is a lovely deep, low-maintenance garden (built 2 years ago) with a large storage room.
On the first floor, the landing gives access to 3 spacious bedrooms (1 with a balcony), a separate toilet and the beautiful modern bathroom with luxurious tiles, a spacious walk-in shower with rain shower and a beautiful washbasin.
The second floor also has two spacious bedrooms and a laundry room. The rear bedroom has access to a spacious roof terrace on the southwest.
Particularities:
- Energy label A
- Spacious roof terrace
- 5 spacious full bedrooms
- Luxury modern kitchen and bathroom
- Perfect access to the A6 and public transport
- All facilities within walking and cycling distance
- Beautiful glass garden room and a sunny, low-maintenance garden
- View of the city canal
- Delivery in consultation
Features
Transfer of ownership
- Last asking price
- € 525,000 kosten koper
- Asking price per m²
- € 3,201
- Status
- Sold
Construction
- Kind of house
- Single-family home, row house
- Building type
- Resale property
- Year of construction
- 1998
- Type of roof
- Flat roof covered with asphalt roofing
Surface areas and volume
- Areas
- Living area
- 164 m²
- Exterior space attached to the building
- 17 m²
- External storage space
- 10 m²
- Plot size
- 170 m²
- Volume in cubic meters
- 571 m³
Layout
- Number of rooms
- 7 rooms (5 bedrooms)
- Number of bath rooms
- 1 bathroom and 2 separate toilets
- Number of stories
- 3 stories
- Facilities
- Optical fibre and mechanical ventilation
Energy
- Energy label
- Heating
- District heating
- Hot water
- District heating
Cadastral data
- ALMERE U 5233
- Cadastral map
- Area
- 170 m²
- Ownership situation
- Full ownership
Exterior space
- Location
- Alongside a quiet road, in residential district and unobstructed view
- Garden
- Back garden and front garden
- Back garden
- 85 m² (15.50 metre deep and 5.50 metre wide)
- Garden location
- Located at the southwest with rear access
- Balcony/roof terrace
- Roof terrace present and balcony present
Storage space
- Shed / storage
- Detached wooden storage
- Facilities
- Electricity
- Insulation
- No insulation
Parking
- Type of parking facilities
- Public parking
Photos 38
© 2001-2024 funda





































